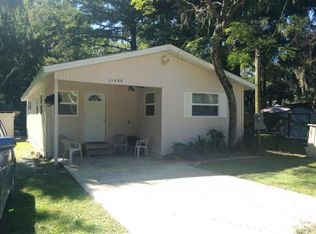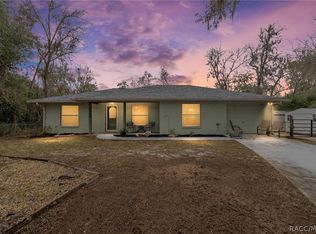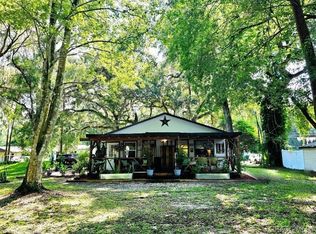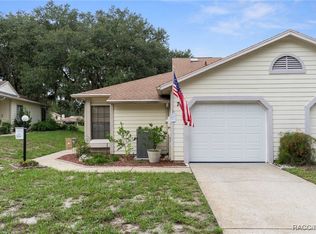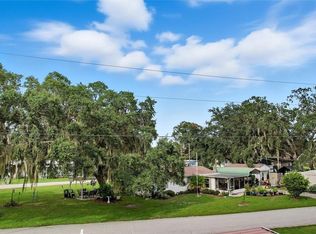Well, of course you have been wishing for a little cabin in the woods and if it was on the water, well, heck yeah! The Withlacoochee River is at the end of the canal but due to periodic controls of the water level on the river the canal is sometimes dry. Picturesque oak trees scattered across 3 lots with tropical bromeliads surrounding their bases enjoying the cool shade amidst the filtered sunlight. The home is wood frame construction with wood siding and in later years the log veneer was added to the exterior and used as accent walls in a few other rooms. Stretch out in the large family room with double skylights. Sliding glass doors open to the covered, screened patio deck where you can enjoy the best of the Florida lifestyle indoors or out! The multi-purpose shed has front covered parking for cars and covered storage in back for boat, boat trailer or equipment. The 25x20 RV port comes equipped w/ a 30-amp electric circuit and septic disposal all on a concrete pad. Sounds like your wishing days may become reality but like all good dreams, nothing lasts forever, better act quick!
For sale
Price cut: $14K (1/9)
$225,000
485 N Robin Hood Rd, Inverness, FL 34450
2beds
1,124sqft
Est.:
Single Family Residence
Built in 1973
0.98 Acres Lot
$-- Zestimate®
$200/sqft
$-- HOA
What's special
Log veneerLarge family roomTropical bromeliadsPicturesque oak treesWood frame constructionDouble skylightsOn the water
- 280 days |
- 2,429 |
- 134 |
Zillow last checked: 8 hours ago
Listing updated: January 30, 2026 at 09:02pm
Listed by:
Kim DeVane 352-257-5353,
RE/MAX Realty One,
Michael Orlito 352-257-5375,
RE/MAX Realty One
Source: Realtors Association of Citrus County,MLS#: 844470 Originating MLS: Realtors Association of Citrus County
Originating MLS: Realtors Association of Citrus County
Tour with a local agent
Facts & features
Interior
Bedrooms & bathrooms
- Bedrooms: 2
- Bathrooms: 1
- Full bathrooms: 1
Bedroom
- Dimensions: 19.50 x 8.00
Bedroom
- Dimensions: 17.00 x 10.00
Bathroom
- Dimensions: 7.00 x 6.00
Other
- Dimensions: 24.00 x 15.00
Dining room
- Dimensions: 12.50 x 12.50
Family room
- Dimensions: 18.00 x 17.00
Kitchen
- Dimensions: 12.50 x 11.00
Laundry
- Dimensions: 23.50 x 11.00
Other
- Description: RV Barn
- Dimensions: 26.00 x 20.00
Screened porch
- Dimensions: 18.00 x 14.00
Heating
- Heat Pump
Cooling
- Central Air, Electric
Appliances
- Included: Dishwasher, Electric Oven, Electric Range, Refrigerator, Water Heater
Features
- Cathedral Ceiling(s), Eat-in Kitchen, Laminate Counters, Skylights, Wood Cabinets, Window Treatments, Sliding Glass Door(s)
- Flooring: Carpet, Tile, Wood
- Doors: Sliding Doors
- Windows: Blinds, Single Hung, Skylight(s), Tinted Windows
Interior area
- Total structure area: 1,124
- Total interior livable area: 1,124 sqft
Property
Parking
- Total spaces: 2
- Parking features: Boat, Detached Carport, Driveway, Paved, Unpaved, RV Access/Parking
- Has carport: Yes
- Has uncovered spaces: Yes
Features
- Levels: One
- Stories: 1
- Exterior features: Landscaping, Rain Gutters, Paved Driveway, Unpaved Driveway
- Pool features: None
- On waterfront: Yes
- Waterfront features: River Access, Canal Access, Waterfront
- Frontage type: Canal
Lot
- Size: 0.98 Acres
- Dimensions: 214 x 199
- Features: Multiple lots
Details
- Additional structures: Barn(s), Shed(s)
- Parcel number: 3446686
- Zoning: CLRMH
- Special conditions: Standard
Construction
Type & style
- Home type: SingleFamily
- Architectural style: Florida,Log Home,One Story
- Property subtype: Single Family Residence
Materials
- Frame, Wood Siding
- Foundation: Raised
- Roof: Metal
Condition
- New construction: No
- Year built: 1973
Utilities & green energy
- Sewer: Septic Tank
- Water: Well
- Utilities for property: High Speed Internet Available
Green energy
- Energy efficient items: Windows
Community & HOA
Community
- Features: Boat Facilities, Airport/Runway, Street Lights
- Subdivision: Sherwood Forest
HOA
- Has HOA: No
Location
- Region: Inverness
Financial & listing details
- Price per square foot: $200/sqft
- Tax assessed value: $143,430
- Annual tax amount: $913
- Date on market: 5/22/2025
- Cumulative days on market: 240 days
- Listing terms: Cash,Conventional
- Road surface type: Paved
Estimated market value
Not available
Estimated sales range
Not available
Not available
Price history
Price history
| Date | Event | Price |
|---|---|---|
| 1/9/2026 | Price change | $225,000-5.9%$200/sqft |
Source: | ||
| 9/29/2025 | Price change | $239,000-4.4%$213/sqft |
Source: | ||
| 9/17/2025 | Listed for sale | $250,000$222/sqft |
Source: | ||
| 8/8/2025 | Pending sale | $250,000$222/sqft |
Source: | ||
| 5/22/2025 | Listed for sale | $250,000+222.6%$222/sqft |
Source: | ||
| 5/16/2016 | Sold | $77,500$69/sqft |
Source: | ||
Public tax history
Public tax history
| Year | Property taxes | Tax assessment |
|---|---|---|
| 2024 | $854 +3.7% | $89,454 +3% |
| 2023 | $823 +7.1% | $86,849 +3% |
| 2022 | $769 +4.5% | $84,319 +3% |
| 2021 | $735 +5.2% | $81,863 +1.4% |
| 2020 | $699 +2.3% | $80,733 +2.3% |
| 2019 | $683 +4.9% | $78,918 +1.9% |
| 2018 | $651 | $77,447 +11.9% |
| 2017 | $651 -43.2% | $69,202 +7.7% |
| 2016 | $1,146 +3.3% | $64,272 -1.8% |
| 2015 | $1,110 +86.1% | $65,426 -1.6% |
| 2014 | $596 -5.2% | $66,460 -9.5% |
| 2013 | $629 -0.6% | $73,450 -3.9% |
| 2012 | $632 +2.8% | $76,459 +3% |
| 2011 | $615 +3.6% | $74,233 +1.5% |
| 2010 | $594 -0.5% | $73,136 +2.7% |
| 2009 | $597 | $71,215 |
| 2008 | -- | -- |
| 2007 | $600 +88.9% | $61,600 +43.6% |
| 2006 | $317 -2.4% | $42,900 +2.9% |
| 2005 | $325 +2.9% | $41,700 +3% |
| 2004 | $316 +7.5% | $40,500 +1.8% |
| 2003 | $294 +14.5% | $39,800 +2.3% |
| 2002 | $257 +6.6% | $38,900 +4.6% |
| 2000 | $241 | $37,200 |
Find assessor info on the county website
BuyAbility℠ payment
Est. payment
$1,327/mo
Principal & interest
$1036
Property taxes
$291
Climate risks
Neighborhood: 34450
Nearby schools
GreatSchools rating
- 5/10Inverness Primary SchoolGrades: PK-5Distance: 6.2 mi
- 4/10Inverness Middle SchoolGrades: 6-8Distance: 6.2 mi
- 4/10Citrus High SchoolGrades: 9-12Distance: 6.4 mi
Schools provided by the listing agent
- Elementary: Inverness Primary
- Middle: Inverness Middle
- High: Citrus High
Source: Realtors Association of Citrus County. This data may not be complete. We recommend contacting the local school district to confirm school assignments for this home.
