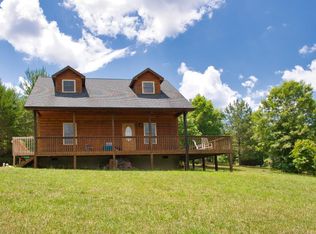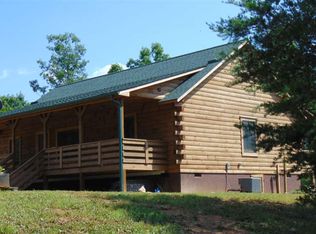Are you looking for a well-built home, sitting on a couple of acres with mountain views? What if it had nine-foot ceilings? A full, partially finished basement? This home offers all that plus granite counter tops in the large kitchen with separate pantry, and the vaulted-ceiling living area features a beautiful enamel & glass wood stove... and there's so much more! Beautiful mountain views can be enjoyed from all three bedrooms as well as from the expansive deck off the great room. The land has a gentle grade, although the concrete driveway into the detached carport is near level. An outbuilding for storage and an above-ground pool are included in the offering. The maintenance-free Hardie Board siding adds value to your weekends! Inside, you'll find hardwood flooring though most of the home, with tile in the kitchen and baths, and carpet in the bedrooms. A beautiful high-end wood stove in the living area is waiting to add warmth and ambiance to chilly evenings in the four season climate. Open to the living area is a large, well appointed kitchen with an abundance of counter space, which is covered in a warm-toned granite. You might like the separate pantry, too! On one end of the home is the primary bedroom with an en suite featuring a gorgeous walk-in shower, access to the laundry room, and a private, screened-in porch. On the other end, down the hallway is the second bedroom with it's own view of the mountains and ample closet space. Walking down extra wide steps, the third bedroom and full bath are on the lower level, both heated by the home's central air/heat pump system, adding to the home's total finished square footage. The walk-out basement is well lit, with large doors opening to the concrete patio leading to the above-ground pool. Although a ceiling is not yet installed over much of the basement, the floor-to-joist clearance is around nine feet. Being located in the foothills offers easy, practical living - this one's just a ten-minute drive into town. Hearthstone Ridge is quiet - just five and a half miles north of the county seat of Rutherfordton - and with low dues of only $396/yr, the gated community offers security and peace of mind. There's so much convenience, ease of access, beautiful mountain views, clean air and water... It's all waiting for you!
This property is off market, which means it's not currently listed for sale or rent on Zillow. This may be different from what's available on other websites or public sources.


