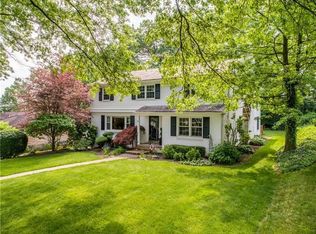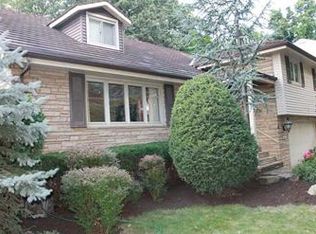Sold for $550,000
$550,000
485 Miranda Rd, Pittsburgh, PA 15241
5beds
2,515sqft
Single Family Residence
Built in 1962
0.31 Acres Lot
$610,500 Zestimate®
$219/sqft
$2,920 Estimated rent
Home value
$610,500
$580,000 - $647,000
$2,920/mo
Zestimate® history
Loading...
Owner options
Explore your selling options
What's special
Spacious 5-bed, Cape Cod home on a beautiful tree-lined street! With its large main-level rooms and private backyard, this home is perfect for entertaining friends and family both indoors and out. You enter the home from a large covered porch and move into the warmth of the living room with its bay window and gas fireplace. The formal dining room looks out to landscaped gardens where there is always something in bloom during the growing season! The updated kitchen features stainless steel appliances, an induction cooktop, and ample storage space. The sunroom opens to a large brick patio with a retractable awning. The master bedroom and ensuite are on the main level with an additional bedroom that can easily become office space. The upper level has 3 huge bedrooms a bonus room and an additional full bath. A second gas fireplace is in the lower-level game room and there is plenty of workspace in the oversized 2-car garage! Close to the T and shopping, this is a great USC location!
Zillow last checked: 8 hours ago
Listing updated: August 01, 2023 at 08:49am
Listed by:
Jim Clark 412-833-3600,
HOWARD HANNA REAL ESTATE SERVICES
Bought with:
Alexandra Bradley, RS349834
KELLER WILLIAMS EXCLUSIVE
Source: WPMLS,MLS#: 1607735 Originating MLS: West Penn Multi-List
Originating MLS: West Penn Multi-List
Facts & features
Interior
Bedrooms & bathrooms
- Bedrooms: 5
- Bathrooms: 4
- Full bathrooms: 2
- 1/2 bathrooms: 2
Primary bedroom
- Level: Main
- Dimensions: 15x13
Bedroom 2
- Level: Main
- Dimensions: 15x9
Bedroom 3
- Level: Upper
- Dimensions: 18x14
Bedroom 4
- Level: Upper
- Dimensions: 19x14
Bedroom 5
- Level: Upper
- Dimensions: 23x14
Bonus room
- Level: Upper
- Dimensions: 10x7
Bonus room
- Level: Basement
- Dimensions: 14x8
Dining room
- Level: Main
- Dimensions: 14x14
Entry foyer
- Level: Main
- Dimensions: 15x8
Family room
- Level: Main
- Dimensions: 15x15
Game room
- Level: Basement
- Dimensions: 26x13
Kitchen
- Level: Main
- Dimensions: 16x13
Laundry
- Level: Basement
- Dimensions: 18x14
Living room
- Level: Main
- Dimensions: 23x14
Heating
- Forced Air, Gas
Cooling
- Central Air
Appliances
- Included: Some Electric Appliances, Convection Oven, Cooktop, Dishwasher, Disposal, Microwave, Refrigerator
Features
- Window Treatments
- Flooring: Hardwood, Tile
- Windows: Multi Pane, Window Treatments
- Basement: Full,Walk-Out Access
- Number of fireplaces: 2
- Fireplace features: Gas
Interior area
- Total structure area: 2,515
- Total interior livable area: 2,515 sqft
Property
Parking
- Total spaces: 2
- Parking features: Built In, Garage Door Opener
- Has attached garage: Yes
Features
- Levels: One and One Half
- Stories: 1
Lot
- Size: 0.31 Acres
- Dimensions: 90 x 150
Details
- Parcel number: 0320H00197000000
Construction
Type & style
- Home type: SingleFamily
- Architectural style: Cape Cod
- Property subtype: Single Family Residence
Materials
- Brick, Frame
- Roof: Slate
Condition
- Resale
- Year built: 1962
Utilities & green energy
- Sewer: Public Sewer
- Water: Public
Community & neighborhood
Location
- Region: Pittsburgh
- Subdivision: Trotwood Estates
Price history
| Date | Event | Price |
|---|---|---|
| 8/1/2023 | Sold | $550,000$219/sqft |
Source: | ||
| 6/27/2023 | Contingent | $550,000$219/sqft |
Source: | ||
| 6/19/2023 | Listed for sale | $550,000$219/sqft |
Source: | ||
| 6/10/2023 | Contingent | $550,000$219/sqft |
Source: | ||
| 5/27/2023 | Listed for sale | $550,000-1.6%$219/sqft |
Source: | ||
Public tax history
| Year | Property taxes | Tax assessment |
|---|---|---|
| 2025 | $12,394 +0.7% | $304,300 -5.6% |
| 2024 | $12,310 +755.2% | $322,300 +5.9% |
| 2023 | $1,439 | $304,300 |
Find assessor info on the county website
Neighborhood: 15241
Nearby schools
GreatSchools rating
- 10/10Eisenhower El SchoolGrades: K-4Distance: 0.4 mi
- 7/10Fort Couch Middle SchoolGrades: 7-8Distance: 0.2 mi
- 8/10Upper Saint Clair High SchoolGrades: 9-12Distance: 1.2 mi
Schools provided by the listing agent
- District: Upper St Clair
Source: WPMLS. This data may not be complete. We recommend contacting the local school district to confirm school assignments for this home.
Get pre-qualified for a loan
At Zillow Home Loans, we can pre-qualify you in as little as 5 minutes with no impact to your credit score.An equal housing lender. NMLS #10287.

