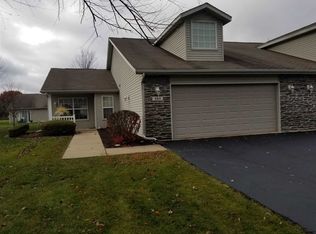Well maintained condo located in the Creakside subdivision in Byron, IL. Condo is located on the upper level of a 4 plex building. Fresh paint and new flooring in this 2 bed/2 full bathroom condo. Open concept living design with vaulted ceilings and gas fireplace makes this condo very desirable. Attached 1 car garage, large storage utility room and many other storage closets. Laundry is located on the main floor for easy access. Window coverings were all recently updated; including custom shades in the living/dining area. Appliances, counter tops and sinks have been recently upgraded. Enjoy living in Creakside community where association dues are only $139 month and include more than any other local association. Dues payments include landscaping, lawn irrigation, mowing, snow removal, water, garbage, sewer, roof repair, siding repair and any other regular maintenance needed on the exterior of the building. This condo has been meticulously maintained and is a smoke free/ pet free home. Condo has always been an owner occupied condo and never a rental. Cats and dogs are welcome in the Creakside community. Creakside is well known for being a quite, safe and friendly community. Condos in Creakside sell EXTREMELY fast..don't miss out on this one of kind condo! Contact by phone with any questions 815-847-8283
This property is off market, which means it's not currently listed for sale or rent on Zillow. This may be different from what's available on other websites or public sources.

