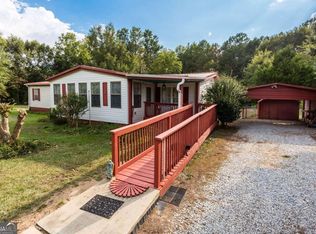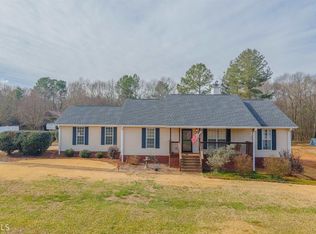Private and extremely peaceful! Come enjoy this wonderful home that is situated on 5.5 acres that is completely secluded from the neighbors. This home has 3 bedrooms, 2 baths, an open floor plan, large kitchen with walk-in pantry, laundry room, covered back deck, and an enormous covered front porch! This property also includes a fantastic workshop, and an additional finished area that has limitless possibilities and is ideal for entertaining! The setting of this home is picture perfect! Plus, it's in immaculate condition with a new HVAC and a new roof. Bring the animals and enjoy watching them from your front porch! Don't let this unique property slip away! Call today for an appointment!
This property is off market, which means it's not currently listed for sale or rent on Zillow. This may be different from what's available on other websites or public sources.

