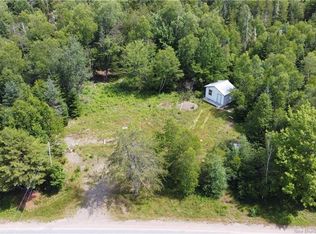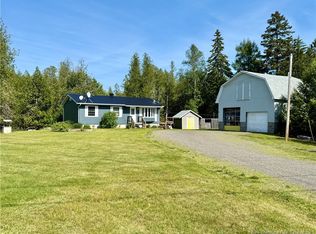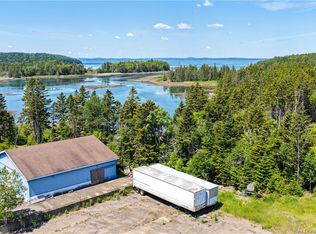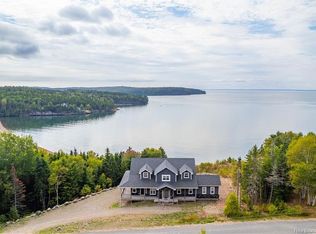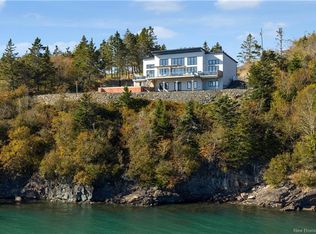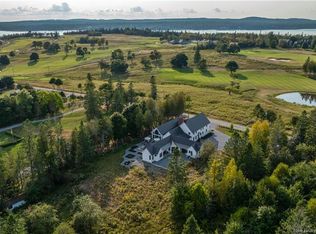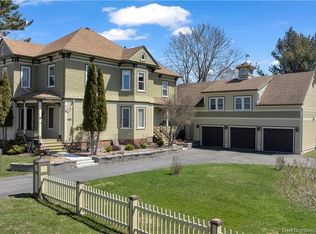Nestled on 52+ acres along the stunning Bay of Fundy, this luxurious estate offers approx. 650 ft of private beachfront, breathtaking views, and complete privacy, screened by mature trees. The extensively upgraded main home features 3 spacious bedrooms, a sunroom, grand foyer, bar/entertainment area, and 25-ft cathedral ceilings with a striking stone fireplace. Nearly every room captures serene ocean vistas. The primary suite offers a private balcony, walk-in closet, and spa-like ensuite with enchanting water views. Outdoors, enjoy a saltwater pool, hot tub, sauna, gazebo, yoga platform, wraparound deck, porch, swimming and fishing ponds, and beautifully landscaped grounds. Perfect for equestrian lovers, the property includes a heated 7-stall barn, indoor and outdoor arenas, paddocks, round pen, and a 2-bed carriage house. A heated 3-car garage adds convenience. This one-of-a-kind coastal retreat offers luxury, nature, and recreation in perfect harmony. Virtual tour available—don’t miss it! This property is not affected by the Canadian Ban on Foreign Buyers.
For sale
C$2,500,000
485 Mascarene Rd, Saint George, NB E5C 2S1
5beds
6,639sqft
Single Family Residence
Built in 1988
52.1 Acres Lot
$-- Zestimate®
C$377/sqft
C$-- HOA
What's special
Private beachfrontBreathtaking viewsComplete privacyMature treesUpgraded main homeSpacious bedroomsGrand foyer
- 241 days |
- 298 |
- 23 |
Zillow last checked: 8 hours ago
Listing updated: January 08, 2026 at 10:47am
Listed by:
DEBBIE GRANT, Salesperson,
Sotheby's International Realty Canada Brokerage
Source: New Brunswick Real Estate Board,MLS®#: NB120823
Facts & features
Interior
Bedrooms & bathrooms
- Bedrooms: 5
- Bathrooms: 4
- Full bathrooms: 3
- 1/2 bathrooms: 1
Bedroom
- Level: Second
Other
- Level: Main
Other
- Level: Second
Other
- Level: Second
Other
- Level: Second
Dining room
- Level: Main
Family room
- Level: Main
Game room
- Level: Main
Kitchen
- Level: Main
Laundry
- Level: Main
Living room
- Level: Main
Walk in closet
- Level: Second
Walk in closet
- Level: Second
Heating
- Forced Air, Oil, Pellet Stove, Wood Stove, Fireplace(s)
Appliances
- Included: Built-In Appliances
- Laundry: Main Level
Features
- Flooring: Ceramic Tile, Wood
- Windows: Skylight(s)
- Has fireplace: Yes
Interior area
- Total structure area: 6,639
- Total interior livable area: 6,639 sqft
- Finished area above ground: 6,639
Video & virtual tour
Property
Parking
- Parking features: Paved, Private, RV Access/Parking, Garage
- Garage spaces: 3
- Has uncovered spaces: Yes
- Details: Garage Size(3 Bay Detached)
Features
- Levels: 2 Storey
- Stories: 2
- Has spa: Yes
- Spa features: Bath
- Has view: Yes
- View description: Water, Ocean
- Has water view: Yes
- Water view: Water,Ocean
- Waterfront features: Beach Access, Waterfront, Other
- Frontage length: Water Frontage(650 Ft)
Lot
- Size: 52.1 Acres
- Features: Beach, Hilltop, Landscaped, Sloping/Terrace, Wooded, 50 - 100 Acres
Details
- Parcel number: 01238534
Construction
Type & style
- Home type: SingleFamily
- Property subtype: Single Family Residence
Materials
- Cedar, Wood Siding
- Roof: Asphalt
Condition
- Year built: 1988
Utilities & green energy
- Sewer: Septic Tank
- Water: Drilled
Community & HOA
Location
- Region: Saint George
Financial & listing details
- Price per square foot: C$377/sqft
- Annual tax amount: C$9,808
- Date on market: 6/16/2025
- Ownership: Freehold
DEBBIE GRANT, Salesperson
(506) 461-4765
By pressing Contact Agent, you agree that the real estate professional identified above may call/text you about your search, which may involve use of automated means and pre-recorded/artificial voices. You don't need to consent as a condition of buying any property, goods, or services. Message/data rates may apply. You also agree to our Terms of Use. Zillow does not endorse any real estate professionals. We may share information about your recent and future site activity with your agent to help them understand what you're looking for in a home.
Price history
Price history
Price history is unavailable.
Public tax history
Public tax history
Tax history is unavailable.Climate risks
Neighborhood: E5C
Nearby schools
GreatSchools rating
- 7/10Perry Elementary SchoolGrades: PK-8Distance: 10.6 mi
- NAShead High SchoolGrades: 9-12Distance: 13.5 mi
- Loading
