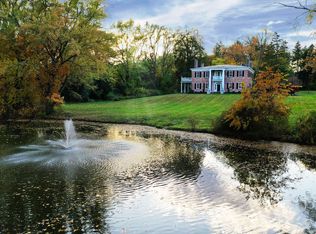Authentic Georgian Residence nestled on 8.57 breathtaking acres of tall trees, sprawling lawns, gardens, spring-fed pond, private spacious stamped concrete patio. True affluent living in the heart of Loudonville near Siena. Grand formal staircase, original woodwork, 6 fireplaces, marble trim, stunning mantels. Chef's gourmet kitchen with granite countertops, Wolf & Subzero. 4 suites w/ full baths, 6 bedrooms total, 4.5 baths total & oversized floor to ceiling windows. Regal porch with stone lions overlooking picturesque backyard w/ pond & gazebo. An impressive living space of approximately 4,576 sq ft, Nat. gas heat, Central Air.
This property is off market, which means it's not currently listed for sale or rent on Zillow. This may be different from what's available on other websites or public sources.
