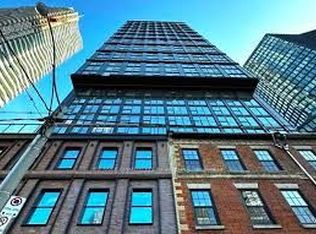WELCOME TO 485 LOGAN AVE - The Perfect Balance of Living, Working, and Playing! This latest development from Caleido Communities presents a stunning 4-storey hybrid stacked townhouse complex, offering a progressive adaptation to the historic Riverdale area. Enjoy a beautifully designed open-concept super functional layout, a stylish eat-in kitchen with extended cabinets and quartz countertops, brand new appliances, spacious bedrooms with closets, extra-large windows, and a private rooftop patio. With a high walk and transit score of 94, and a bike score of 87, all of the city's top amenities are at your doorstep, including top-ranked schools, parks, shopping, dining, and entertainment. Super convenient access to public transit, highways, and more! A must-see! Parking is included **EXTRAS** Includes stainless steel kitchen appliances: fridge, cooktop, oven, exhaust fan, dishwasher, and stacked washer/dryer. Locker and smart homet echnology. Parking and Locker
IDX information is provided exclusively for consumers' personal, non-commercial use, that it may not be used for any purpose other than to identify prospective properties consumers may be interested in purchasing, and that data is deemed reliable but is not guaranteed accurate by the MLS .
Apartment for rent
C$4,200/mo
485 Logan Ave S #310-01, Toronto, ON M4M 2P5
2beds
Price may not include required fees and charges.
Apartment
Available now
-- Pets
Central air
In unit laundry
1 Parking space parking
Natural gas, forced air
What's special
Stylish eat-in kitchenExtended cabinetsQuartz countertopsBrand new appliancesSpacious bedroomsExtra-large windowsPrivate rooftop patio
- 47 days
- on Zillow |
- -- |
- -- |
Travel times
Start saving for your dream home
Consider a first time home buyer savings account designed to grow your down payment with up to a 6% match & 4.15% APY.
Facts & features
Interior
Bedrooms & bathrooms
- Bedrooms: 2
- Bathrooms: 2
- Full bathrooms: 2
Heating
- Natural Gas, Forced Air
Cooling
- Central Air
Appliances
- Laundry: In Unit, In-Suite Laundry, Laundry Closet
Features
- Separate Heating Controls, Storage
Property
Parking
- Total spaces: 1
- Details: Contact manager
Features
- Exterior features: Arts Centre, Balcony, Heating system: Forced Air, Heating: Gas, In-Suite Laundry, Laundry Closet, Library, Lot Features: Arts Centre, Library, Park, Public Transit, Rec./Commun.Centre, School, Square Lot, Park, Parking included in rent, Public Transit, Rec./Commun.Centre, School, Separate Heating Controls, Square Lot, Storage, TSCC, Terrace Balcony, Underground
Construction
Type & style
- Home type: Apartment
- Property subtype: Apartment
Community & HOA
Location
- Region: Toronto
Financial & listing details
- Lease term: Contact For Details
Price history
Price history is unavailable.
Neighborhood: South Riverdale
There are 2 available units in this apartment building
![[object Object]](https://photos.zillowstatic.com/fp/9714b22df990e3a4301596add4b52046-p_i.jpg)
