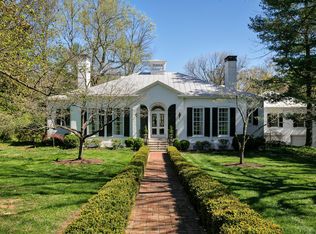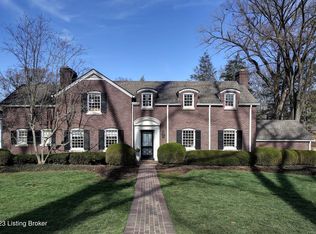1st showing Tuesday, July 1. Open House (12-7pm) Luncheon for agents and clients. The first home built in the Greenhill section of Mockingbird Valley. Traditional Georgian Colonial style graciously situated on .8 acre. Random-width pegged oak flooring throughout, exceptional built-in cabinetry and millwork, and a seamlessly integrated two-story addition are among the fine features of this classic brick home. An open layout with center hall allows a circular flow for easy entertaining as well as convenient family living. The black and white tiled entry with fanlight window and staircase separate the handsome library on the left and the spacious living room to the right. The living room features a wood-burning fireplace with marble surround, custom draperies and recessed lighting. An adjacent sunroom showcases arched windows with specially designed curved rods and curtains. A French door accesses the brick terrace with steps to the magnificent pool. Also overlooking the pool is the banquet-sized dining room, with built-in display shelves and a wrought-iron Juliet balcony. The spacious gourmet kitchen, renovated in andquot;09, features a heated travertine marble floor, black marble countertops, new cabinetry with oversized pull-out pantry shelves and custom window coverings. Stainless appliances include Bosch dishwasher and Kitchen Aid six-burner gas stove. A multipurpose breakfast room/butlerandquot;s pantry/office adjoins, as well as a half bath. Rear stairs from the kitchen area conveniently join the main staircase at the landing. Three full baths and five bedrooms are located on the upper level in a flexible layout with many, many closets. The right side of the area could easily be adapted to a private master suite. A partly finished room in the lower level is used as a game room. Located there are also a sunny laundry and another half bath. Recent, professional landscaping by Barbie Tafel. Additional features include curved in-ground swimming pool, wrought iron fencing surrounds pool; 2 HVAC units; security system; invisible fencing; two car garage; totally floored attic, possible expansion space.
This property is off market, which means it's not currently listed for sale or rent on Zillow. This may be different from what's available on other websites or public sources.


