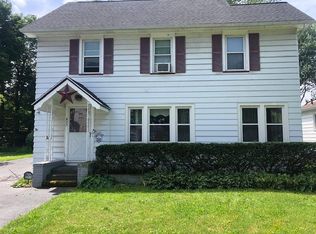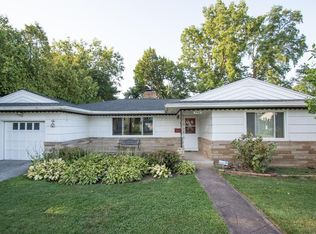Closed
$280,100
485 Laurelton Rd, Rochester, NY 14609
3beds
1,485sqft
Single Family Residence
Built in 1927
9,147.6 Square Feet Lot
$297,100 Zestimate®
$189/sqft
$2,601 Estimated rent
Home value
$297,100
$282,000 - $312,000
$2,601/mo
Zestimate® history
Loading...
Owner options
Explore your selling options
What's special
Who's ready for a classic colonial, sitting on an oversized lot, in the very desirable 14609 neighborhood?! This well maintained home features all the great updates, including; New furnace (2023), Anderson windows (2018), Roof (2014 tear off), exterior doors, glass block basement windows. Other features include a formal dining room, large living room with built in bookshelves, and walk out to deck, and backyard, 1st floor half bathroom, three bedrooms, 2nd floor laundry hookup (!!), large no step shower in the upstairs bath, lovely hardwoods throughout, and Greenlight Internet. Everdry full basement waterproofing completed in 2009. The yard is spacious, and features a new shed, and two car garage. Where else will you find all of this, in such close proximity to schools, shops, parks, and Netsins Ice Cream!! This is it! Delayed negotiations for this beautiful home begin on 4/7/24 at 9pm
Zillow last checked: 8 hours ago
Listing updated: May 14, 2024 at 10:16am
Listed by:
Brian M Timmons 585-354-0367,
RE/MAX Realty Group
Bought with:
Jay L Sackett, 10401340833
Keller Williams Realty Greater Rochester
Source: NYSAMLSs,MLS#: R1529224 Originating MLS: Rochester
Originating MLS: Rochester
Facts & features
Interior
Bedrooms & bathrooms
- Bedrooms: 3
- Bathrooms: 2
- Full bathrooms: 1
- 1/2 bathrooms: 1
- Main level bathrooms: 1
Heating
- Gas, Forced Air
Appliances
- Included: Dryer, Dishwasher, Electric Oven, Electric Range, Gas Water Heater, Refrigerator, Washer
- Laundry: In Basement, Upper Level
Features
- Ceiling Fan(s), Separate/Formal Dining Room, Entrance Foyer, Separate/Formal Living Room, Natural Woodwork, Window Treatments, Workshop
- Flooring: Carpet, Hardwood, Varies
- Windows: Drapes, Thermal Windows
- Basement: Full,Sump Pump
- Number of fireplaces: 1
Interior area
- Total structure area: 1,485
- Total interior livable area: 1,485 sqft
Property
Parking
- Total spaces: 2
- Parking features: Detached, Electricity, Garage, Driveway, Garage Door Opener
- Garage spaces: 2
Accessibility
- Accessibility features: Low Threshold Shower
Features
- Levels: Two
- Stories: 2
- Patio & porch: Deck
- Exterior features: Blacktop Driveway, Deck
Lot
- Size: 9,147 sqft
- Dimensions: 77 x 120
- Features: Near Public Transit, Rectangular, Rectangular Lot, Residential Lot
Details
- Additional structures: Shed(s), Storage
- Parcel number: 2634001071100004003000
- Special conditions: Standard
Construction
Type & style
- Home type: SingleFamily
- Architectural style: Colonial,Historic/Antique
- Property subtype: Single Family Residence
Materials
- Vinyl Siding, Copper Plumbing
- Foundation: Block
Condition
- Resale
- Year built: 1927
Utilities & green energy
- Electric: Circuit Breakers
- Sewer: Connected
- Water: Connected, Public
- Utilities for property: High Speed Internet Available, Sewer Connected, Water Connected
Community & neighborhood
Location
- Region: Rochester
- Subdivision: Laurelton
Other
Other facts
- Listing terms: Cash,Conventional,FHA,VA Loan
Price history
| Date | Event | Price |
|---|---|---|
| 5/9/2024 | Sold | $280,100+51.5%$189/sqft |
Source: | ||
| 4/9/2024 | Pending sale | $184,900$125/sqft |
Source: | ||
| 4/2/2024 | Listed for sale | $184,900+131.1%$125/sqft |
Source: | ||
| 12/28/2001 | Sold | $80,000$54/sqft |
Source: Public Record Report a problem | ||
Public tax history
| Year | Property taxes | Tax assessment |
|---|---|---|
| 2024 | -- | $178,000 |
| 2023 | -- | $178,000 +36.7% |
| 2022 | -- | $130,200 |
Find assessor info on the county website
Neighborhood: 14609
Nearby schools
GreatSchools rating
- NAHelendale Road Primary SchoolGrades: PK-2Distance: 0.4 mi
- 5/10East Irondequoit Middle SchoolGrades: 6-8Distance: 1.3 mi
- 6/10Eastridge Senior High SchoolGrades: 9-12Distance: 2.3 mi
Schools provided by the listing agent
- Elementary: Helendale Road Primary
- Middle: East Irondequoit Middle
- High: Eastridge Senior High
- District: East Irondequoit
Source: NYSAMLSs. This data may not be complete. We recommend contacting the local school district to confirm school assignments for this home.

