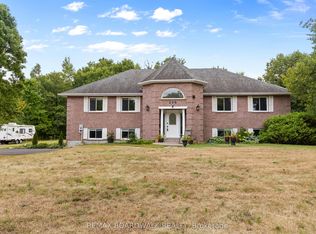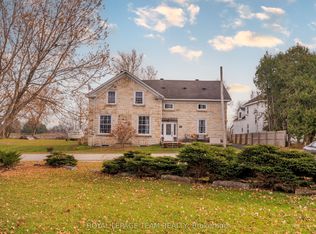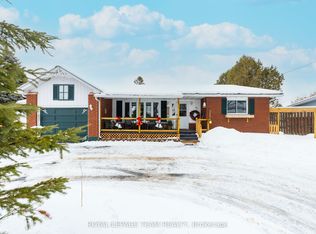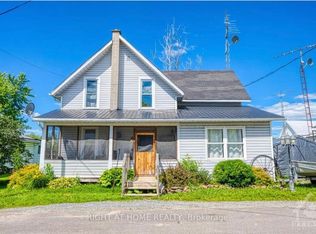Well-loved 168 acre farm with two barns, machinery shed, paddocks and meandering creek. U-shaped driveway leads to manicured grounds presenting large family-sized 4bed, 3bath home with attached insulated double garage. Exterior quality wood siding. Inside, warm wood accents including pine ceilings that create calming spaces. Livingroom stone fireplace and sweeping views of the countryside. French doors to diningroom perfect for happy gatherings with patio doors extending the space to wrap-around deck. Oak kitchen has island and wrap-about cabinetry with custom, treasured, stained glass. Office with outside door. Bedroom. Combined laundry-powder room. Second floor sitting area and primary suite with dressing room walk-in closet, 4pc ensuite and five big windows. Two bedrooms and 4-pc bathroom. Huge lower level has rec room with woodstove plus hobby room. Decks treated with water sealant. Curbside garbage pickup. Hi-speed available. Cell service. 10 mins Smiths Falls. 35 mins Brockville.
This property is off market, which means it's not currently listed for sale or rent on Zillow. This may be different from what's available on other websites or public sources.



