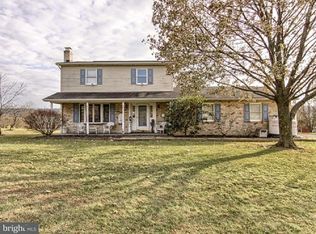Sold for $610,000
$610,000
485 Kistler Rd, Elliottsburg, PA 17024
4beds
2,720sqft
Single Family Residence
Built in 2007
8.49 Acres Lot
$636,900 Zestimate®
$224/sqft
$2,132 Estimated rent
Home value
$636,900
Estimated sales range
Not available
$2,132/mo
Zestimate® history
Loading...
Owner options
Explore your selling options
What's special
Are you looking for a little slice of heaven? Then you will love this custom built, 4 bedroom, 2 bath ranch house. The views from this property are breath taking. You will love the open floor plan with a great room that has exposed beams and cathedral ceilings. The kitchen features granite countertops and appliances less than a two years old. The kitchen is open to the dining area and family area. Cozy up by the wood burning stove on the cold winter nights. The primary suite located on the west wing of the house boasted a large bedroom with walk in closet, full bath and access to the back deck. On the east wing of the house you will find two additional bedrooms, full bath and a studio that could be used as a 4th bedroom. The possibilities are endless. If you are looking for one floor living in a quiet, beautiful setting then look no further, 485 Kistler Rd is the place for you. Reserve your showing today.
Zillow last checked: 8 hours ago
Listing updated: August 15, 2024 at 06:53am
Listed by:
Jeremy Paisley 717-658-3503,
Berkshire Hathaway HomeServices Homesale Realty
Bought with:
AARON RISSINGER, RS339796
Iron Valley Real Estate of Central PA
Source: Bright MLS,MLS#: PAPY2004286
Facts & features
Interior
Bedrooms & bathrooms
- Bedrooms: 4
- Bathrooms: 2
- Full bathrooms: 2
- Main level bathrooms: 2
- Main level bedrooms: 4
Basement
- Area: 0
Heating
- Forced Air, Wood Stove, Oil, Wood
Cooling
- Central Air, Electric
Appliances
- Included: Electric Water Heater
- Laundry: Main Level
Features
- Basement: Full
- Number of fireplaces: 1
Interior area
- Total structure area: 2,720
- Total interior livable area: 2,720 sqft
- Finished area above ground: 2,720
- Finished area below ground: 0
Property
Parking
- Total spaces: 2
- Parking features: Garage Faces Front, Garage Door Opener, Oversized, Detached
- Garage spaces: 2
Accessibility
- Accessibility features: Accessible Hallway(s), >84" Garage Door, Accessible Entrance
Features
- Levels: One
- Stories: 1
- Patio & porch: Breezeway, Deck
- Exterior features: Awning(s), Extensive Hardscape, Stone Retaining Walls
- Pool features: None
- Has view: Yes
- View description: Creek/Stream, Mountain(s), Pasture, Trees/Woods
- Has water view: Yes
- Water view: Creek/Stream
Lot
- Size: 8.49 Acres
- Features: Backs to Trees, Landscaped, Not In Development, Wooded, Rural, Secluded, Stream/Creek
Details
- Additional structures: Above Grade, Below Grade, Outbuilding
- Parcel number: 240112.00018.000
- Zoning: RESIDENTIAL
- Special conditions: Standard
Construction
Type & style
- Home type: SingleFamily
- Architectural style: Ranch/Rambler
- Property subtype: Single Family Residence
Materials
- Cedar
- Foundation: Other, Concrete Perimeter
Condition
- New construction: No
- Year built: 2007
Utilities & green energy
- Sewer: On Site Septic
- Water: Private
Community & neighborhood
Location
- Region: Elliottsburg
- Subdivision: None Available
- Municipality: SPRING TWP
Other
Other facts
- Listing agreement: Exclusive Right To Sell
- Ownership: Fee Simple
Price history
| Date | Event | Price |
|---|---|---|
| 8/15/2024 | Sold | $610,000-3.9%$224/sqft |
Source: | ||
| 6/26/2024 | Pending sale | $635,000$233/sqft |
Source: | ||
| 6/20/2024 | Listed for sale | $635,000+976.3%$233/sqft |
Source: | ||
| 1/24/2005 | Sold | $59,000$22/sqft |
Source: Public Record Report a problem | ||
Public tax history
| Year | Property taxes | Tax assessment |
|---|---|---|
| 2024 | $7,579 | $385,800 |
| 2023 | $7,579 | $385,800 |
| 2022 | $7,579 +6.1% | $385,800 |
Find assessor info on the county website
Neighborhood: 17024
Nearby schools
GreatSchools rating
- 4/10New Bloomfield El SchoolGrades: PK-5Distance: 4.7 mi
- 7/10West Perry Middle SchoolGrades: 6-8Distance: 1.4 mi
- 6/10West Perry Senior High SchoolGrades: 9-12Distance: 1.5 mi
Schools provided by the listing agent
- High: West Perry High School
- District: West Perry
Source: Bright MLS. This data may not be complete. We recommend contacting the local school district to confirm school assignments for this home.

Get pre-qualified for a loan
At Zillow Home Loans, we can pre-qualify you in as little as 5 minutes with no impact to your credit score.An equal housing lender. NMLS #10287.
