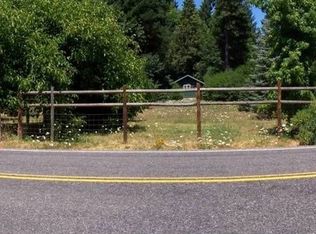Home is 1305 sq ft Permitted guest house is an additional 480 sq ft. Many of the large improvements made since 2018. STICK FRAMED HOME, well maintained, 2Bed, 1¾ Bath, certified woodstove + central heat and air, double pane vinyl windows, sky lights, new roof, Tiles in kitchen and 2 bathrooms Guest Cottage, 1 Bed, 1 Bath, certified woodstove, new roof. NEW 200 amp service. 1car garage with automatic door opener. Workshop, out buildings, including 10x12 framed lawnmower shed with lockable 5’ and 42“doors. with loft On a private, flat 2.8 acre, complete fenced. Good well and septic. No water and sewer bills! Hooray Apple and pear trees, boysenberries, raspberries, blueberries, strawberries, hazelnut and English walnuts. Completely automatically irrigated, including cultivated garden space. Approximately 7 cords of dry, cut, split firewood, mostly oak. Appliances: stove, refrigerator, dishwasher, water softener and 2 water heaters. Guests with motor homes can easily hook to water, sewer and power. To see pictures of the home interior, go to 485 Hummingbird Rd, on Zillow
This property is off market, which means it's not currently listed for sale or rent on Zillow. This may be different from what's available on other websites or public sources.
