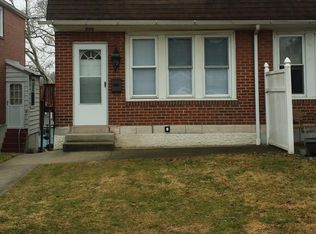Experience the undeniable elegance of this lovingly maintained and updated, 4 bedroom, 2.5 bath gem with 3,440 square feet of living space in sought-after Gulph Mills! Sited on 1.16 acres, the house comes complete with a fantastic lower level walkout and magnificent grounds for indoor-outdoor entertaining. Stunning symmetry and an alluring landscape are on full display the minute you arrive at this beautiful family home on idyllic Hughes Road. Gorgeous hardwood floors, crown moldings, double-height ceilings, and custom designer touches can be found throughout, making this a well-kept architectural beauty that won't last long. From the gracious foyer with sweeping staircase to the exquisite formal dining and sunny breakfast room, every corner of this home is a work of art. For the chef, a fully-equipped gourmet kitchen is sleek and refined, outfitted with stainless-steel appliances including a built-in Sub-Zero fridge, gas range, quartzite countertops and island, plus an eat-in casual dining space with sliding glass doors to a fabulous deck overlooking the private manicured lawn. Nearby, you'll enjoy a formal living area anchored by a stately gas fireplace and windows streaming tons of natural light. The secondary family room is also light-filled, and an inviting place to unwind with a fireplace, built-in bookcases, and plenty of room to entertain. Rounding first floor is the convenient laundry room which offers access to the rear deck and a lovely powder bath with custom wallcovering. Upstairs there are 4 tranquil bedrooms including the master suite featuring windows on 2 exposures, hardwoods, and a new en-suite bath with large shower and linen closet. Guest bedrooms are equally spacious and share a hall bath with double marble sinks and marble floors. Even better, the whole family will love spending time in the massive, fully finished walkout lower level with a huge rec room for game and movie nights, plus ample storage, and a separate office that is perfect for working remotely. Outside, it's all about connecting with nature from the elevated deck or walking the grounds surrounded by mature trees and greenspace. Topping it off are the incredibly low taxes and ideal location near local private schools and with easy access to 476 and 76 for a quick commute into the city. This home is truly one of the best offerings in town! 2020-10-02
This property is off market, which means it's not currently listed for sale or rent on Zillow. This may be different from what's available on other websites or public sources.

