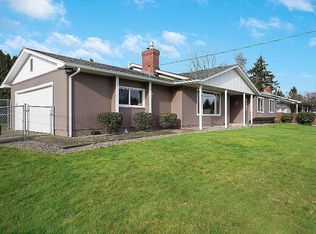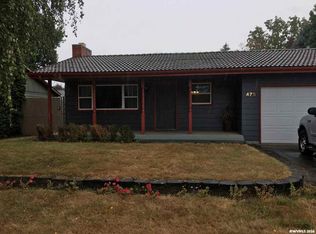Sold for $418,000
Listed by:
AMY MCLEOD P.C. 971-208-5093,
Keller Williams Capital City
Bought with: Reger Homes, Llc
$418,000
485 Hrubetz Rd SE, Salem, OR 97302
3beds
1,314sqft
Single Family Residence
Built in 1965
6,720 Square Feet Lot
$418,900 Zestimate®
$318/sqft
$2,196 Estimated rent
Home value
$418,900
$385,000 - $457,000
$2,196/mo
Zestimate® history
Loading...
Owner options
Explore your selling options
What's special
Discover this charming South Salem home featuring an open floorplan. Enjoy the cozy living room while watching the fire. The large, updated kitchen boasts SS appliances, perfect for culinary enthusiasts. An oversized laundry room, providing versatility. Enjoy 3 spacious bedrooms and 2 updated bathrooms for modern comfort. Relax on the covered patio overlooking a private backyard, ideal for outdoor gatherings. Nestled on a quiet street, this home promises tranquility & convenience.
Zillow last checked: 8 hours ago
Listing updated: June 27, 2025 at 03:40pm
Listed by:
AMY MCLEOD P.C. 971-208-5093,
Keller Williams Capital City
Bought with:
DANIELLE HEUER
Reger Homes, Llc
Source: WVMLS,MLS#: 828038
Facts & features
Interior
Bedrooms & bathrooms
- Bedrooms: 3
- Bathrooms: 2
- Full bathrooms: 2
- Main level bathrooms: 2
Primary bedroom
- Level: Main
- Area: 133.56
- Dimensions: 10.6 x 12.6
Bedroom 2
- Level: Main
- Area: 87.3
- Dimensions: 9 x 9.7
Bedroom 3
- Level: Main
- Area: 113.12
- Dimensions: 11.2 x 10.1
Dining room
- Features: Area (Combination)
- Level: Main
- Area: 81.81
- Dimensions: 8.1 x 10.1
Kitchen
- Level: Main
- Area: 102.11
- Dimensions: 10.11 x 10.1
Living room
- Level: Main
- Area: 231
- Dimensions: 13.2 x 17.5
Heating
- Forced Air, Natural Gas
Cooling
- Central Air
Appliances
- Included: Dishwasher, Disposal, Electric Range, Range Included, Electric Water Heater
- Laundry: Main Level
Features
- Other(Refer to Remarks)
- Flooring: Tile, Wood
- Has fireplace: Yes
- Fireplace features: Gas, Living Room
Interior area
- Total structure area: 1,314
- Total interior livable area: 1,314 sqft
Property
Parking
- Total spaces: 2
- Parking features: Attached
- Attached garage spaces: 2
Features
- Levels: One
- Stories: 1
- Patio & porch: Patio
- Fencing: Fenced
- Has view: Yes
- View description: Territorial
Lot
- Size: 6,720 sqft
- Dimensions: 70 x 105
- Features: Dimension Above, Landscaped
Details
- Additional structures: Shed(s)
- Parcel number: 593634
- Zoning: RS
Construction
Type & style
- Home type: SingleFamily
- Property subtype: Single Family Residence
Materials
- Wood Siding, Lap Siding
- Foundation: Continuous
- Roof: Composition
Condition
- New construction: No
- Year built: 1965
Details
- Warranty included: Yes
Utilities & green energy
- Electric: 1/Main
- Sewer: Public Sewer
- Water: Public
- Utilities for property: Water Connected
Community & neighborhood
Location
- Region: Salem
- Subdivision: Sunnyside Fruit Farms04
Other
Other facts
- Listing agreement: Exclusive Right To Sell
- Price range: $418K - $418K
- Listing terms: Cash,Conventional,VA Loan,FHA,ODVA
Price history
| Date | Event | Price |
|---|---|---|
| 6/27/2025 | Sold | $418,000+3.2%$318/sqft |
Source: | ||
| 5/28/2025 | Contingent | $405,000$308/sqft |
Source: | ||
| 5/23/2025 | Listed for sale | $405,000+61.4%$308/sqft |
Source: | ||
| 2/26/2021 | Listing removed | -- |
Source: Owner Report a problem | ||
| 5/23/2017 | Listing removed | $1,600$1/sqft |
Source: Owner Report a problem | ||
Public tax history
| Year | Property taxes | Tax assessment |
|---|---|---|
| 2025 | $3,884 +7.8% | $189,040 +3% |
| 2024 | $3,604 +3% | $183,540 +6.1% |
| 2023 | $3,498 +2.9% | $173,010 |
Find assessor info on the county website
Neighborhood: Faye Wright
Nearby schools
GreatSchools rating
- 4/10Wright Elementary SchoolGrades: K-5Distance: 0.6 mi
- 5/10Judson Middle SchoolGrades: 6-8Distance: 0.2 mi
- 6/10Sprague High SchoolGrades: 9-12Distance: 1.6 mi
Schools provided by the listing agent
- Elementary: Faye Wright
- Middle: Judson
- High: Sprague
Source: WVMLS. This data may not be complete. We recommend contacting the local school district to confirm school assignments for this home.
Get a cash offer in 3 minutes
Find out how much your home could sell for in as little as 3 minutes with a no-obligation cash offer.
Estimated market value$418,900
Get a cash offer in 3 minutes
Find out how much your home could sell for in as little as 3 minutes with a no-obligation cash offer.
Estimated market value
$418,900

