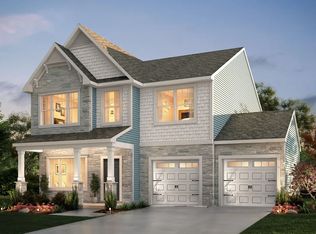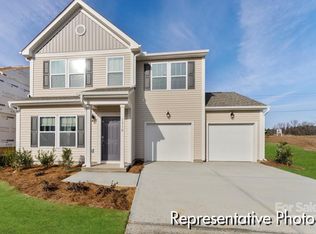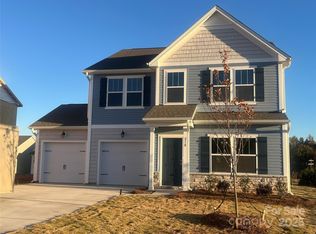Closed
$625,000
485 Hilltop Rd, Oakboro, NC 28129
3beds
1,914sqft
Single Family Residence
Built in 2019
10.95 Acres Lot
$623,100 Zestimate®
$327/sqft
$2,062 Estimated rent
Home value
$623,100
$561,000 - $692,000
$2,062/mo
Zestimate® history
Loading...
Owner options
Explore your selling options
What's special
**Your Country Escape Awaits – 10.95 Acres of Possibility!**
Looking for room to roam? This 6-year-young home sits on 10.95 sprawling acres, perfect for outdoor enthusiasts, hobby farmers, or anyone craving space!
Whether you're dreaming of a workshop, a barn for horses and livestock, or trails for dirt biking and 4-wheeling, this property delivers! This one owner low-maintenance custom home features an oversized garage, a spacious 12x28 back deck, and all the modern comforts with the benefit of newer construction offering quartz and granite counter tops, a tile backsplash, LVP flooring throughout and and open, split floor plan.
Bring your toys, your animals, and your dreams — there’s plenty of space to make them happen here. It's the ideal spot for someone looking for space, freedom, and a little adventure!
***400 pines trees and fescue planted in 2024***
Zillow last checked: 8 hours ago
Listing updated: December 03, 2025 at 03:57pm
Listing Provided by:
Cindy McCoy cmccoy1@bellsouth.net,
McCoy Real Estate Inc
Bought with:
Claudia Sunsin Palacios
Coldwell Banker Realty
Source: Canopy MLS as distributed by MLS GRID,MLS#: 4248673
Facts & features
Interior
Bedrooms & bathrooms
- Bedrooms: 3
- Bathrooms: 2
- Full bathrooms: 2
- Main level bedrooms: 3
Primary bedroom
- Level: Main
Bedroom s
- Level: Main
Bedroom s
- Level: Main
Bathroom full
- Level: Main
Bathroom full
- Level: Main
Dining area
- Level: Main
Kitchen
- Level: Main
Living room
- Level: Main
Utility room
- Level: Main
Heating
- Heat Pump
Cooling
- Ceiling Fan(s), Heat Pump
Appliances
- Included: Convection Oven, Dishwasher, Electric Range, Electric Water Heater, Microwave, Plumbed For Ice Maker, Self Cleaning Oven
- Laundry: Utility Room
Features
- Breakfast Bar, Kitchen Island, Open Floorplan, Walk-In Closet(s)
- Flooring: Vinyl
- Windows: Insulated Windows
- Has basement: No
- Attic: Pull Down Stairs
Interior area
- Total structure area: 1,914
- Total interior livable area: 1,914 sqft
- Finished area above ground: 1,914
- Finished area below ground: 0
Property
Parking
- Total spaces: 3
- Parking features: Attached Garage, Garage Door Opener, Garage Faces Side, Garage on Main Level
- Attached garage spaces: 3
Features
- Levels: One
- Stories: 1
- Patio & porch: Deck, Front Porch
Lot
- Size: 10.95 Acres
Details
- Parcel number: 559401186009
- Zoning: R
- Special conditions: Standard
Construction
Type & style
- Home type: SingleFamily
- Property subtype: Single Family Residence
Materials
- Brick Full, Vinyl
- Foundation: Crawl Space
Condition
- New construction: No
- Year built: 2019
Utilities & green energy
- Sewer: Septic Installed
- Water: Well
Community & neighborhood
Location
- Region: Oakboro
- Subdivision: None
Other
Other facts
- Listing terms: Cash,Conventional
- Road surface type: Concrete, Gravel, Paved
Price history
| Date | Event | Price |
|---|---|---|
| 12/3/2025 | Sold | $625,000-7.4%$327/sqft |
Source: | ||
| 9/29/2025 | Price change | $675,000-2.9%$353/sqft |
Source: | ||
| 7/25/2025 | Price change | $695,000-4.1%$363/sqft |
Source: | ||
| 6/27/2025 | Price change | $725,000-3.2%$379/sqft |
Source: | ||
| 4/26/2025 | Listed for sale | $749,000$391/sqft |
Source: | ||
Public tax history
| Year | Property taxes | Tax assessment |
|---|---|---|
| 2025 | $2,446 +16.9% | $407,629 +36.4% |
| 2024 | $2,091 +1.4% | $298,759 |
| 2023 | $2,061 -1.8% | $298,759 |
Find assessor info on the county website
Neighborhood: 28129
Nearby schools
GreatSchools rating
- 9/10Locust Elementary SchoolGrades: K-5Distance: 3.1 mi
- 6/10West Stanly Middle SchoolGrades: 6-8Distance: 2.1 mi
- 5/10West Stanly High SchoolGrades: 9-12Distance: 1.8 mi
Get pre-qualified for a loan
At Zillow Home Loans, we can pre-qualify you in as little as 5 minutes with no impact to your credit score.An equal housing lender. NMLS #10287.


