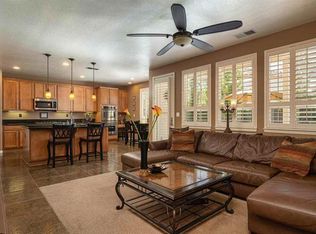Closed
$685,000
485 Haleb Ct, Reno, NV 89521
3beds
2,102sqft
Single Family Residence
Built in 2005
7,840.8 Square Feet Lot
$689,400 Zestimate®
$326/sqft
$3,128 Estimated rent
Home value
$689,400
$627,000 - $758,000
$3,128/mo
Zestimate® history
Loading...
Owner options
Explore your selling options
What's special
Welcome to the desirable Curti Ranch neighborhood. This well maintained property features four bedrooms and two bathrooms. Step inside to discover a formal living and dining room, perfect for entertaining guests. The inviting family room, complete with a cozy fireplace, seamlessly flows into the kitchen and additional dining area, creating a warm and welcoming atmosphere., The kitchen is a chef's dream, boasting a double oven, abundant counter space, pull-out drawers, and under-cabinet lighting. Large laundry room offers several cabinets, sink, and is plumbed for both electric and gas dryer. A new water heater was installed in 2023, ensuring efficiency and reliability. Fresh interior and exterior paint. The tandem three-car garage offers ample storage and convenience. Don't miss the opportunity to make this exceptional home yours! Assessor site says home is a 3 bedroom, there is a bedroom with a closet, window and door to make 4 bedrooms. Some of the photos have been virtually staged
Zillow last checked: 8 hours ago
Listing updated: July 09, 2025 at 03:38pm
Listed by:
Tammy Olivas S.65417 775-846-3489,
RE/MAX Professionals-Carson
Bought with:
Mike Wood Team
RE/MAX Professionals-Reno
Michael Zeno, S.192714
RE/MAX Professionals-Reno
Source: NNRMLS,MLS#: 250004757
Facts & features
Interior
Bedrooms & bathrooms
- Bedrooms: 3
- Bathrooms: 2
- Full bathrooms: 2
Heating
- Forced Air, Natural Gas
Cooling
- Central Air, Refrigerated
Appliances
- Included: Dishwasher, Disposal, Double Oven, Gas Cooktop, Microwave, None
- Laundry: Cabinets, Laundry Area, Laundry Room, Sink
Features
- High Ceilings
- Flooring: Ceramic Tile, Wood
- Windows: Blinds, Double Pane Windows, Vinyl Frames
- Number of fireplaces: 1
- Fireplace features: Gas Log
Interior area
- Total structure area: 2,102
- Total interior livable area: 2,102 sqft
Property
Parking
- Total spaces: 3
- Parking features: Attached, Garage, Garage Door Opener, Tandem
- Attached garage spaces: 3
Features
- Stories: 1
- Patio & porch: Patio
- Exterior features: None
- Fencing: Back Yard,Full
Lot
- Size: 7,840 sqft
- Features: Landscaped, Level, Sprinklers In Front, Sprinklers In Rear
Details
- Parcel number: 14072203
- Zoning: PD
Construction
Type & style
- Home type: SingleFamily
- Property subtype: Single Family Residence
Materials
- Stucco
- Foundation: Slab
- Roof: Pitched,Tile
Condition
- New construction: No
- Year built: 2005
Utilities & green energy
- Sewer: Public Sewer
- Water: Public
- Utilities for property: Electricity Available, Internet Available, Natural Gas Available, Phone Available, Sewer Available, Water Available, Cellular Coverage, Water Meter Installed
Community & neighborhood
Security
- Security features: Smoke Detector(s)
Location
- Region: Reno
- Subdivision: Curti Ranch 2 Unit 7
HOA & financial
HOA
- Has HOA: Yes
- HOA fee: $175 quarterly
- Amenities included: None
- Association name: Land Management Gaston Wilkerson
Other
Other facts
- Listing terms: 1031 Exchange,Cash,Conventional,FHA,VA Loan
Price history
| Date | Event | Price |
|---|---|---|
| 7/9/2025 | Sold | $685,000-4.2%$326/sqft |
Source: | ||
| 6/19/2025 | Contingent | $715,000$340/sqft |
Source: | ||
| 5/1/2025 | Price change | $715,000-1.4%$340/sqft |
Source: | ||
| 4/14/2025 | Listed for sale | $725,000+215.2%$345/sqft |
Source: | ||
| 12/30/2010 | Sold | $230,000-4.2%$109/sqft |
Source: Public Record Report a problem | ||
Public tax history
| Year | Property taxes | Tax assessment |
|---|---|---|
| 2025 | $3,467 +2.9% | $157,970 +4.6% |
| 2024 | $3,369 +2.9% | $151,080 +0.5% |
| 2023 | $3,273 +3% | $150,395 +19.5% |
Find assessor info on the county website
Neighborhood: Damonte Ranch
Nearby schools
GreatSchools rating
- 8/10Brown Elementary SchoolGrades: PK-5Distance: 0.6 mi
- 7/10Marce Herz Middle SchoolGrades: 6-8Distance: 2.9 mi
- 7/10Galena High SchoolGrades: 9-12Distance: 2.3 mi
Schools provided by the listing agent
- Elementary: Brown
- Middle: Marce Herz
- High: Galena
Source: NNRMLS. This data may not be complete. We recommend contacting the local school district to confirm school assignments for this home.
Get a cash offer in 3 minutes
Find out how much your home could sell for in as little as 3 minutes with a no-obligation cash offer.
Estimated market value$689,400
Get a cash offer in 3 minutes
Find out how much your home could sell for in as little as 3 minutes with a no-obligation cash offer.
Estimated market value
$689,400
