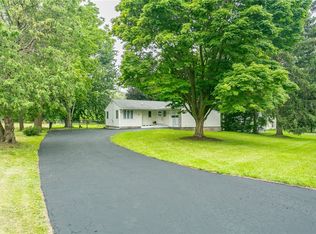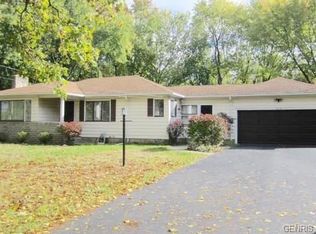Your own little acre! Updated Brighton ranch on an acre of land situated close to everything! Open floor plan includes an updated kitchen boast granite countertops and a contrasting island with seating, stainless steel appliances and an apron sink. Newer bath and three bedrooms with recently installed flooring. Front porch, back patio and fenced yard makes this a home you don't want to miss! First showings Thursday at 10am. Delayed negotiations until Monday 9/12/2022. OPEN HOUSE SATURDAY AND SUNDAY 12-2 pm See you soon!
This property is off market, which means it's not currently listed for sale or rent on Zillow. This may be different from what's available on other websites or public sources.

