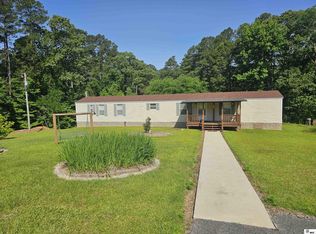Sold on 09/30/25
Price Unknown
485 Donaldson Rd, Calhoun, LA 71225
4beds
2,280sqft
Mobile Home, Residential
Built in 2010
2 Acres Lot
$196,900 Zestimate®
$--/sqft
$1,198 Estimated rent
Home value
$196,900
$158,000 - $246,000
$1,198/mo
Zestimate® history
Loading...
Owner options
Explore your selling options
What's special
Located off a quiet country road and convenient to West Monroe or Ruston, this 4 bedroom 2 bath mobile home sits on a lush, park like 2 acres with colorful crepe myrtles lined across the front of home. There’s a front porch as well as a covered back porch to catch a few summer breezes. You’ll feel right at home as you step into the cozy living room that adjoins the formal dining or the custom snack bar for a casual informal meal. There’s a shop outside and plenty room to plant a garden. It’s the 1st time to be on the market so don’t miss this exceptional buy!
Zillow last checked: 8 hours ago
Listing updated: September 30, 2025 at 09:31am
Listed by:
Sharon Ouchley,
Coldwell Banker Group One Realty
Bought with:
Derrick Forney
Harrison Lilly
Source: NELAR,MLS#: 215175
Facts & features
Interior
Bedrooms & bathrooms
- Bedrooms: 4
- Bathrooms: 2
- Full bathrooms: 2
- Main level bathrooms: 2
- Main level bedrooms: 4
Primary bedroom
- Description: Floor: Carpet
- Level: First
- Area: 210
Bedroom
- Description: Floor: Carpet
- Level: First
- Area: 100
Bedroom 1
- Description: Floor: Carpet
- Level: First
- Area: 126
Bedroom 2
- Description: Floor: Carpet
- Level: First
- Area: 140
Dining room
- Description: Floor: Linoleum
- Level: First
- Area: 140
Family room
- Description: Floor: Carpet
- Level: First
- Area: 224
Kitchen
- Description: Floor: Linoleum
- Level: First
- Area: 196
Living room
- Description: Floor: Carpet
- Level: First
- Area: 224
Office
- Description: Floor: Carpet
- Level: First
- Area: 80
Heating
- Electric, Central
Cooling
- Central Air, Electric
Appliances
- Included: Dishwasher, Electric Water Heater
- Laundry: Washer/Dryer Connect
Features
- Ceiling Fan(s), Other
- Windows: Double Pane Windows, Shades, Curtains, Drapes, Rods, Valance
- Number of fireplaces: 1
- Fireplace features: One, Family Room
Interior area
- Total structure area: 2,432
- Total interior livable area: 2,280 sqft
Property
Parking
- Total spaces: 2
- Parking features: Hard Surface Drv.
- Garage spaces: 2
- Has carport: Yes
- Has uncovered spaces: Yes
Features
- Levels: One
- Stories: 1
- Patio & porch: Porch Open, Porch Covered
- Fencing: Chain Link
- Waterfront features: None
Lot
- Size: 2 Acres
- Features: Landscaped, Corner Lot, Cleared
Details
- Additional structures: Workshop
- Parcel number: 79876
- Zoning: res
- Zoning description: res
Construction
Type & style
- Home type: MobileManufactured
- Property subtype: Mobile Home, Residential
Materials
- Metal Siding
- Foundation: Pillar/Post/Pier
- Roof: Architecture Style
Condition
- Year built: 2010
Utilities & green energy
- Electric: Electric Company: Entergy
- Gas: None, Gas Company: None
- Sewer: Mechanical, Private Sewer
- Water: Public, Electric Company: Cheniere Drew
- Utilities for property: Natural Gas Not Available
Community & neighborhood
Location
- Region: Calhoun
- Subdivision: Other
Other
Other facts
- Body type: Double Wide
- Road surface type: Paved
Price history
| Date | Event | Price |
|---|---|---|
| 9/30/2025 | Sold | -- |
Source: | ||
| 9/19/2025 | Pending sale | $199,400$87/sqft |
Source: | ||
| 9/19/2025 | Listing removed | $199,400$87/sqft |
Source: | ||
| 8/27/2025 | Pending sale | $199,400$87/sqft |
Source: | ||
| 7/14/2025 | Price change | $199,400-3%$87/sqft |
Source: | ||
Public tax history
| Year | Property taxes | Tax assessment |
|---|---|---|
| 2024 | $76 +1.8% | $833 |
| 2023 | $75 +1.1% | $833 |
| 2022 | $74 -1.2% | $833 |
Find assessor info on the county website
Neighborhood: 71225
Nearby schools
GreatSchools rating
- NACalhoun Elementary SchoolGrades: PK-2Distance: 2.5 mi
- 7/10Calhoun Middle SchoolGrades: 6-8Distance: 2 mi
- 6/10West Ouachita High SchoolGrades: 8-12Distance: 7.7 mi
Schools provided by the listing agent
- Elementary: Calhoun/Central
- Middle: Calhoun O
- High: West Ouachita
Source: NELAR. This data may not be complete. We recommend contacting the local school district to confirm school assignments for this home.
