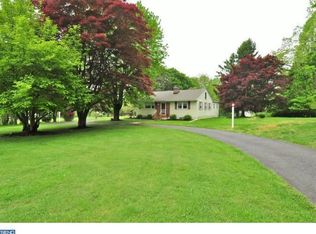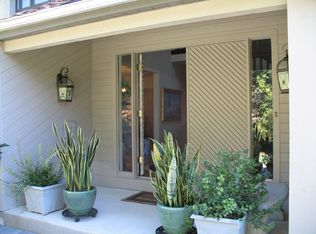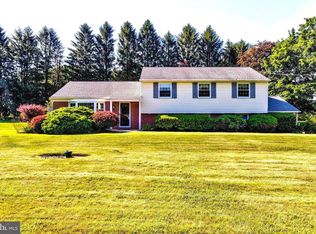SOLID AND STATELY BRICK RANCHER!! Thornbury Township, West Chester Schools!! This beautiful home sits back 300 feet off Dilworthtown Rd. The main floor is 1,313 square feet with approx 900 square feet of finished basement. The many Special features of this fantastic offering include 3 bedrooms, 2 baths, finished basement, Brick exterior, breezeway to oversized 2 car garage. The basement is professionally finished and has several rooms including a large family room/4th bedroom, utility or exercise room, new exterior door,newer vinyl plank flooring, bilco doors for outside access and generator connection. The kitchen has plenty of Oak cabinetry and counter space, complete with dishwasher, gas stove and large dining area. Each bedroom is good sized with Master bedroom separate access to the full bath. The main living level has hardwood floors, carpeting, bay window, Central Air and vinyl replacement windows in most of home including the basement. The living room is very spacious and has a brick fireplace with propane gas logs and built in bookcases. Additionally, there are new garage doors, 1 new garage door opener. You will love all the parking area and garage! The exterior of the home has a rear covered patio with newer concrete and the front of the home has a welcoming porch. Overall, an exceptional price and value for this location!!
This property is off market, which means it's not currently listed for sale or rent on Zillow. This may be different from what's available on other websites or public sources.


