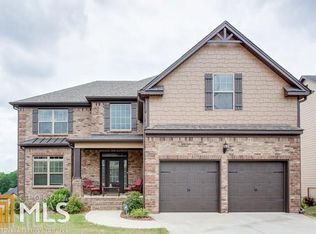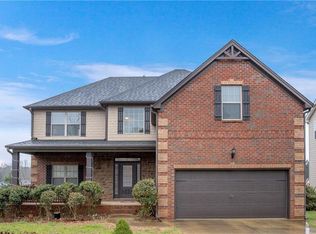Welcome home to this amazing craftsman home! This is the entertainer's dream home! From the front door, you'll notice the open floor plan and high ceilings! Hardwood floors gleam in the foyer, hall, and kitchen! You'll love entertaining in the formal dining room as its open to the kitchen and formal living! The chef's kitchen is perfect for the culinary expert in your family with all of the features that you love like ss appliances, wall mounted double ovens, ample counter and cabinet space! Relax by the fire in the step-down family room or gather everyone together in the finished basement! There are 2 storage closets, a kitchenette, a full bathroom, 2 bedrooms, and a huge family room on the terrace level! If outdoor living is your thing you'll love the screened deck and amazing back yard! Don't let this one pass you by, act now and make this home yours!
This property is off market, which means it's not currently listed for sale or rent on Zillow. This may be different from what's available on other websites or public sources.

