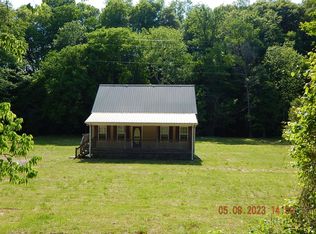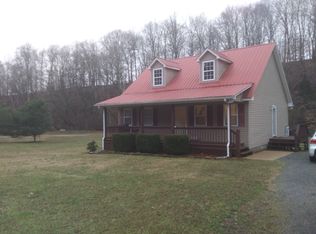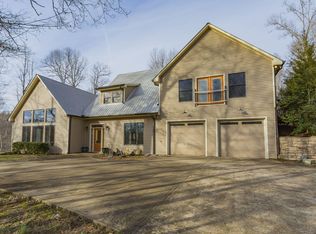Closed
$350,000
485 Defeated Creek Rd Lot 4, Centerville, TN 37033
4beds
1,760sqft
Single Family Residence, Residential
Built in 2002
1 Acres Lot
$380,100 Zestimate®
$199/sqft
$2,130 Estimated rent
Home value
$380,100
$361,000 - $399,000
$2,130/mo
Zestimate® history
Loading...
Owner options
Explore your selling options
What's special
Completely renovated 4 bedroom/2 bath farmhouse on 1 acre with a creek (Defeated Creek) lining the back yard and is part of the property. This home has so much to offer with the addition of a 4th bedroom and attic storage upstairs, new laminate flooring throughout, new kitchen countertops, new 12'x24' deck, updated appliances and plumbing fixtures, electrical outlets/switches, new recessed lighting/ceiling fans/light fixtures, new hot water heater, new blinds, new wooden staircase, new front and side doors, improved and expanded driveway, new concrete sidewalk and front steps, and fully encapsulated crawlspace with dehumidifier. Sellers offering 1 year home warranty. Move in ready! No HOA. USDA/FHA/VA eligible
Zillow last checked: 8 hours ago
Listing updated: February 23, 2024 at 11:40am
Listing Provided by:
Deidre Locke 615-540-5555,
Parks Compass
Bought with:
Diane Journell, 332892
Benchmark Realty, LLC
Source: RealTracs MLS as distributed by MLS GRID,MLS#: 2604916
Facts & features
Interior
Bedrooms & bathrooms
- Bedrooms: 4
- Bathrooms: 2
- Full bathrooms: 2
- Main level bedrooms: 2
Bedroom 1
- Area: 120 Square Feet
- Dimensions: 10x12
Bedroom 2
- Area: 195 Square Feet
- Dimensions: 13x15
Bedroom 3
- Features: Walk-In Closet(s)
- Level: Walk-In Closet(s)
- Area: 270 Square Feet
- Dimensions: 15x18
Bedroom 4
- Features: Walk-In Closet(s)
- Level: Walk-In Closet(s)
- Area: 228 Square Feet
- Dimensions: 19x12
Kitchen
- Features: Eat-in Kitchen
- Level: Eat-in Kitchen
- Area: 209 Square Feet
- Dimensions: 19x11
Living room
- Area: 361 Square Feet
- Dimensions: 19x19
Heating
- Central, Electric, Forced Air, Heat Pump
Cooling
- Central Air, Electric
Appliances
- Included: Dishwasher, Disposal, Dryer, Microwave, Refrigerator, Washer, Built-In Electric Oven, Built-In Electric Range
Features
- Ceiling Fan(s), Extra Closets, Storage, Walk-In Closet(s), Entrance Foyer
- Flooring: Laminate, Tile
- Basement: Crawl Space
- Has fireplace: No
Interior area
- Total structure area: 1,760
- Total interior livable area: 1,760 sqft
- Finished area above ground: 1,760
Property
Parking
- Parking features: Gravel
Features
- Levels: Two
- Stories: 2
- Patio & porch: Porch, Covered, Deck
Lot
- Size: 1 Acres
- Dimensions: 1 acre
- Features: Level, Private
Details
- Parcel number: 041095 04706 00001095
- Special conditions: Owner Agent
Construction
Type & style
- Home type: SingleFamily
- Property subtype: Single Family Residence, Residential
Materials
- Vinyl Siding
- Roof: Metal
Condition
- New construction: No
- Year built: 2002
Utilities & green energy
- Sewer: Public Sewer
- Water: Public
- Utilities for property: Electricity Available, Water Available
Green energy
- Energy efficient items: Water Heater
- Indoor air quality: Contaminant Control
Community & neighborhood
Security
- Security features: Smoke Detector(s)
Location
- Region: Centerville
- Subdivision: Creekside Estates
Price history
| Date | Event | Price |
|---|---|---|
| 2/23/2024 | Sold | $350,000$199/sqft |
Source: | ||
| 1/13/2024 | Contingent | $350,000$199/sqft |
Source: | ||
| 1/5/2024 | Listed for sale | $350,000$199/sqft |
Source: | ||
Public tax history
Tax history is unavailable.
Neighborhood: 37033
Nearby schools
GreatSchools rating
- NACenterville ElementaryGrades: PK-2Distance: 1.6 mi
- 7/10Hickman Co Middle SchoolGrades: 6-8Distance: 1.2 mi
- 5/10Hickman Co Sr High SchoolGrades: 9-12Distance: 1.2 mi
Schools provided by the listing agent
- Elementary: Centerville Elementary
- Middle: Hickman Co Middle School
- High: Hickman Co Sr High School
Source: RealTracs MLS as distributed by MLS GRID. This data may not be complete. We recommend contacting the local school district to confirm school assignments for this home.

Get pre-qualified for a loan
At Zillow Home Loans, we can pre-qualify you in as little as 5 minutes with no impact to your credit score.An equal housing lender. NMLS #10287.


