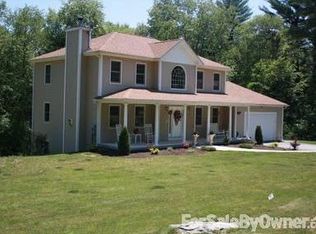Exceptional find. Ranch home with 3 car garage. New kitchen, bath, heating, central air, roof, gutters, doors and trim, 200 amp ciircuit breaker service, septic tank, cedar impression vinyl siding, triple pain windows wow! Located on 3.5 acres with direct pond access, fishing or swimming at your door step, inground sprinklers, partial fenced yard for kiddos, dog, or garden. The kitchen features viking range, stainless appliances, cherry cabinets, center island, silestone counters, built-in pantry and storage galore. There is a bright sunny dining area with patio access. This home has gleaming hardwood floors in the living room and in both large bedrooms. Room to expand in the lower level which has walk out through the integral garage. In addition to this garage, there is a detached two car heated garage with loft storage and a new vct floor. Toys, hobbies, home gym, office you decide. This property is approved for horses too.
This property is off market, which means it's not currently listed for sale or rent on Zillow. This may be different from what's available on other websites or public sources.

