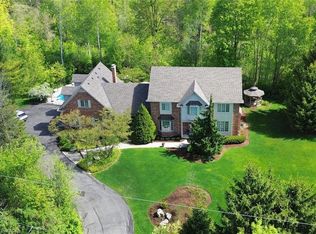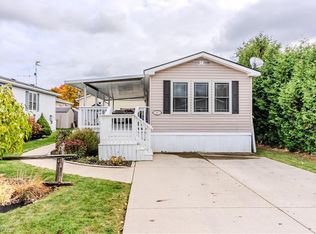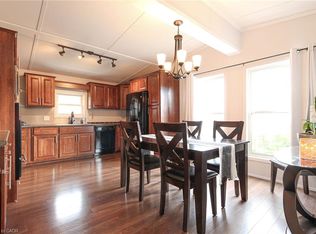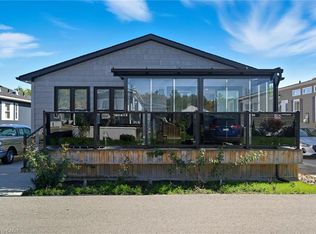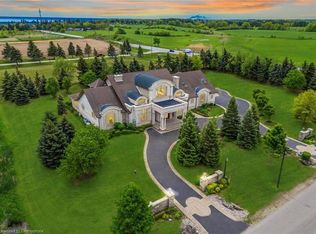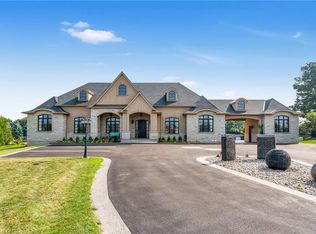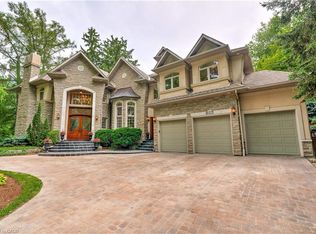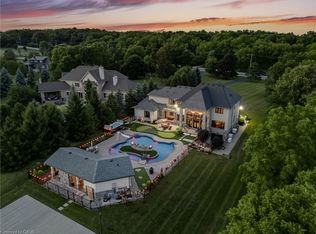485 Concession 5 Rd E, Flamborough, ON L8B 0W8
What's special
- 109 days |
- 160 |
- 10 |
Zillow last checked: 8 hours ago
Listing updated: January 16, 2026 at 04:36pm
Clinton Howell, Broker,
RE/MAX Escarpment Realty Inc.
Facts & features
Interior
Bedrooms & bathrooms
- Bedrooms: 8
- Bathrooms: 8
- Full bathrooms: 7
- 1/2 bathrooms: 1
- Main level bathrooms: 3
- Main level bedrooms: 1
Bedroom
- Features: Walk-in Closet
- Level: Main
Other
- Features: 5+ Piece, Ensuite, Walk-In Closet(s)
- Level: Second
Bedroom
- Level: Second
Bedroom
- Level: Second
Bedroom
- Level: Second
Bedroom
- Level: Third
Bedroom
- Level: Lower
Bedroom
- Features: Walk-in Closet
- Level: Lower
Bathroom
- Features: 2-Piece
- Level: Main
Bathroom
- Features: 3-Piece
- Level: Main
Bathroom
- Features: 4-Piece
- Level: Main
Bathroom
- Features: 4-Piece
- Level: Second
Bathroom
- Features: 3-Piece
- Level: Second
Bathroom
- Features: 4-Piece
- Level: Lower
Bathroom
- Features: 3-Piece
- Level: Lower
Other
- Features: 5+ Piece
- Level: Second
Dining room
- Level: Main
Family room
- Level: Lower
Great room
- Level: Main
Kitchen
- Features: Pantry
- Level: Main
Kitchen
- Level: Main
Kitchen
- Level: Main
Kitchen
- Level: Lower
Laundry
- Level: Main
Laundry
- Level: Main
Other
- Level: Main
Loft
- Level: Third
Mud room
- Level: Main
Recreation room
- Level: Lower
Recreation room
- Level: Lower
Sitting room
- Level: Main
Sitting room
- Level: Second
Utility room
- Level: Lower
Utility room
- Level: Lower
Heating
- Forced Air, Ground Source, Heat Pump
Cooling
- Central Air
Appliances
- Included: Bar Fridge, Range, Water Heater, Water Purifier
- Laundry: Main Level
Features
- High Speed Internet, Auto Garage Door Remote(s), Built-In Appliances, In-Law Floorplan
- Basement: Walk-Out Access,Full,Finished
- Has fireplace: Yes
- Fireplace features: Family Room
Interior area
- Total structure area: 6,226
- Total interior livable area: 6,226 sqft
- Finished area above ground: 6,226
Property
Parking
- Total spaces: 14
- Parking features: Attached Garage, Asphalt, Built-In, Inside Entrance, Private Drive Double Wide
- Attached garage spaces: 4
- Uncovered spaces: 10
Features
- Patio & porch: Deck, Porch
- Exterior features: Year Round Living
- Has view: Yes
- View description: Panoramic, Trees/Woods
- Waterfront features: Pond, Lake/Pond
- Frontage type: East
- Frontage length: 1483.00
Lot
- Size: 91.6 Acres
- Dimensions: 1483 x 2764
- Features: Rural, City Lot, Near Golf Course, Greenbelt, Highway Access, Park, Place of Worship, Quiet Area, Rec./Community Centre, Schools
- Topography: Flat,Wooded/Treed
Details
- Parcel number: 175150014
- Zoning: A1
Construction
Type & style
- Home type: SingleFamily
- Architectural style: 2.5 Storey
- Property subtype: Single Family Residence, Residential
Materials
- Other
- Foundation: Poured Concrete
- Roof: Other
Condition
- 16-30 Years
- New construction: No
- Year built: 1997
Utilities & green energy
- Sewer: Septic Tank
- Water: Drilled Well
- Utilities for property: Electricity Connected, Street Lights, Phone Connected, Underground Utilities
Community & HOA
Location
- Region: Flamborough
Financial & listing details
- Price per square foot: C$883/sqft
- Annual tax amount: C$11,022
- Date on market: 10/11/2025
- Inclusions: Other, See Attached Schedule C In The Supplements
- Exclusions: All Gym Equipment, Floating Rubber Gym Floor
- Electric utility on property: Yes
(905) 639-7676
By pressing Contact Agent, you agree that the real estate professional identified above may call/text you about your search, which may involve use of automated means and pre-recorded/artificial voices. You don't need to consent as a condition of buying any property, goods, or services. Message/data rates may apply. You also agree to our Terms of Use. Zillow does not endorse any real estate professionals. We may share information about your recent and future site activity with your agent to help them understand what you're looking for in a home.
Price history
Price history
| Date | Event | Price |
|---|---|---|
| 1/16/2026 | Price change | C$5,499,000-8.3%C$883/sqft |
Source: ITSO #40778472 Report a problem | ||
| 10/11/2025 | Listed for sale | C$5,999,900C$964/sqft |
Source: ITSO #40778472 Report a problem | ||
Public tax history
Public tax history
Tax history is unavailable.Climate risks
Neighborhood: L8B
Nearby schools
GreatSchools rating
No schools nearby
We couldn't find any schools near this home.
- Loading
