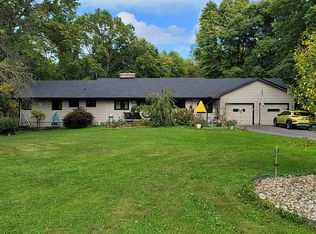Sold for $275,000 on 04/14/23
$275,000
485 Collier Rd, Mercer, PA 16137
3beds
1,800sqft
Single Family Residence
Built in 1956
1.03 Acres Lot
$314,300 Zestimate®
$153/sqft
$1,873 Estimated rent
Home value
$314,300
$295,000 - $336,000
$1,873/mo
Zestimate® history
Loading...
Owner options
Explore your selling options
What's special
3 Bedroom 2.5 Bath Sprawling Brick Ranch On A Private 1+ Acre Corner Lot Surrounded By Green Space w/ An In-Ground Pool.Superb Curb Appeal w/ Hummingbird Cupola & Brick Lightposts.Front Entry Features An Inviting Covered Porch.Cozy Living Room w/ Bay Window,HW Floors,& Stone Wood Burning Fireplace.Bakers Kitchen w/ Barn Sliding Door Pantry,Updated Countertops/Cabinets w/ Stainless Hardware,Full Appliance Suite w/ 2 Ovens,& Bamboo Flooring.Formal Dining Room w/ Glass Slider That Leads To A Covered Porch.Family Room w/ Pellet Stove,Vinyl Flooring,& Glass Slider That Leads To A Deck Overlooking The Pool & Pool House.3 BR's w/ HW Floors,Ceiling Fans,& Lots Of Closet Space.Full Bath w/ Grey Tile & Tub.1/2 Bath Off Entry Way.Entertaining Continues Downstairs In The Game Room w/ Wet Bar,Full Bath w/ Walk In Shower,Faux Stone Accent Wall,Built-In,Large Cedar Closet,Addtl Storage Room,Laundry Room,& Tons Of Storage Shelves.In-Ground Pool is 18x36 & Ranges from 3-6Ft Deep.Pool House w/ Full Bath
Zillow last checked: 8 hours ago
Listing updated: April 17, 2023 at 07:21am
Listed by:
David Hall 724-662-2740,
ERA JOHNSON REAL ESTATE INC.
Bought with:
Michelle Schlegel, RS348980
COLDWELL BANKER REALTY
Source: WPMLS,MLS#: 1594954 Originating MLS: West Penn Multi-List
Originating MLS: West Penn Multi-List
Facts & features
Interior
Bedrooms & bathrooms
- Bedrooms: 3
- Bathrooms: 3
- Full bathrooms: 2
- 1/2 bathrooms: 1
Primary bedroom
- Level: Main
- Dimensions: 13x12
Bedroom 2
- Level: Main
- Dimensions: 13x9
Bedroom 3
- Level: Main
- Dimensions: 13x9
Dining room
- Level: Main
- Dimensions: 9x15
Entry foyer
- Level: Main
Family room
- Level: Main
- Dimensions: 14x22
Game room
- Level: Lower
- Dimensions: 22x21
Kitchen
- Level: Main
- Dimensions: 10x19
Laundry
- Level: Lower
Living room
- Level: Main
- Dimensions: 13x21
Heating
- Gas, Hot Water
Cooling
- Central Air
Appliances
- Included: Some Electric Appliances, Cooktop, Dishwasher, Disposal, Microwave, Refrigerator, Stove
Features
- Wet Bar, Window Treatments
- Flooring: Hardwood, Laminate, Vinyl
- Windows: Screens, Window Treatments
- Basement: Finished,Interior Entry
- Number of fireplaces: 2
- Fireplace features: Family/Living/Great Room
Interior area
- Total structure area: 1,800
- Total interior livable area: 1,800 sqft
Property
Parking
- Total spaces: 2
- Parking features: Attached, Garage, Garage Door Opener
- Has attached garage: Yes
Features
- Levels: One
- Stories: 1
- Pool features: Pool
Lot
- Size: 1.03 Acres
- Dimensions: 225 x 200
Details
- Parcel number: 65584076
Construction
Type & style
- Home type: SingleFamily
- Architectural style: Other,Ranch
- Property subtype: Single Family Residence
Materials
- Brick
- Roof: Composition
Condition
- Resale
- Year built: 1956
Utilities & green energy
- Sewer: Public Sewer
- Water: Public
Community & neighborhood
Security
- Security features: Security System
Community
- Community features: Public Transportation
Location
- Region: Mercer
Price history
| Date | Event | Price |
|---|---|---|
| 4/14/2023 | Sold | $275,000+3.8%$153/sqft |
Source: | ||
| 3/14/2023 | Contingent | $265,000$147/sqft |
Source: | ||
| 3/4/2023 | Listed for sale | $265,000+48%$147/sqft |
Source: | ||
| 5/11/2005 | Sold | $179,000$99/sqft |
Source: Public Record | ||
Public tax history
| Year | Property taxes | Tax assessment |
|---|---|---|
| 2024 | $4,493 +1.5% | $38,850 |
| 2023 | $4,425 | $38,850 |
| 2022 | $4,425 +1.3% | $38,850 |
Find assessor info on the county website
Neighborhood: 16137
Nearby schools
GreatSchools rating
- 6/10Mercer Area El SchoolGrades: K-6Distance: 0.4 mi
- 5/10Mercer Area Middle SchoolGrades: 7-8Distance: 0.7 mi
- 7/10Mercer Area Senior High SchoolGrades: 9-12Distance: 0.7 mi
Schools provided by the listing agent
- District: Mercer Area
Source: WPMLS. This data may not be complete. We recommend contacting the local school district to confirm school assignments for this home.

Get pre-qualified for a loan
At Zillow Home Loans, we can pre-qualify you in as little as 5 minutes with no impact to your credit score.An equal housing lender. NMLS #10287.
