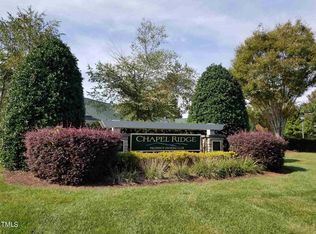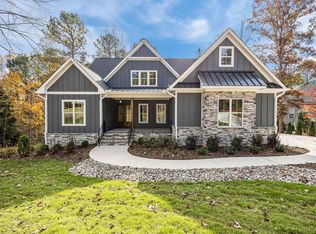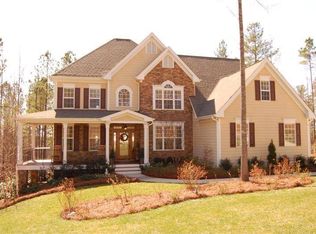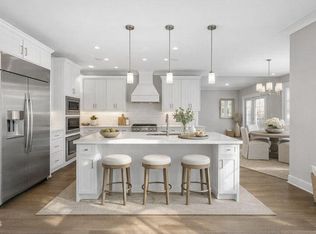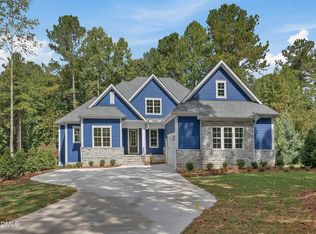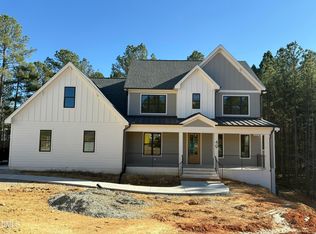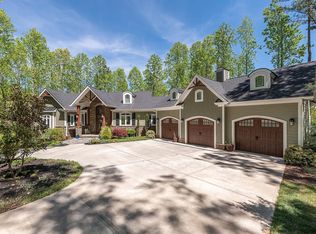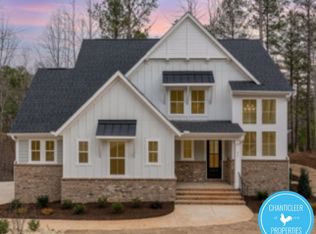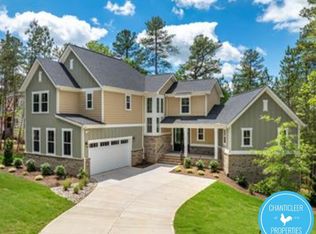NEW CONSTRUCTION - Move-In Ready! Don't miss this incredible opportunity to own a stunning custom home by MJ Rose Homes. This versatile floor plan is designed for today's lifestyle, featuring a first-floor primary suite, private study, formal dining, and an open-concept kitchen with a large eat-in island that flows seamlessly into the breakfast nook and spacious family room. Upstairs offers generous secondary bedrooms, a flexible rec room, and abundant walk-in storage to keep everything organized. Enjoy true indoor-outdoor living with oversized sliders opening to a screened porch with a cozy fireplace and serene views of the natural area, perfect for year-round relaxation or entertaining. Schedule your showing today....this one is a must-see!
For sale
$899,000
485 Chapel Rdg, Pittsboro, NC 27312
4beds
3,064sqft
Est.:
Single Family Residence
Built in 2025
0.48 Acres Lot
$-- Zestimate®
$293/sqft
$1,380/mo HOA
What's special
Cozy fireplaceLarge eat-in islandFlexible rec roomSpacious family roomBreakfast nookOpen-concept kitchenScreened porch
- 300 days |
- 317 |
- 6 |
Zillow last checked: 8 hours ago
Listing updated: December 31, 2025 at 09:04pm
Listed by:
Brad Phelps,
Long & Foster Real Estate INC/Raleigh
Source: Long & Foster Broker Feed,MLS#: 10090651
Tour with a local agent
Facts & features
Interior
Bedrooms & bathrooms
- Bedrooms: 4
- Bathrooms: 4
- Full bathrooms: 3
- 1/2 bathrooms: 1
Heating
- Central, Forced Air, Natural Gas
Cooling
- Central Air, Heat Pump
Appliances
- Included: Cooktop, Dishwasher, Disposal, Double Oven, Gas Cooktop, Microwave, Range Hood, Tankless Water Heater
Features
- Bookcases, Built-in Features, Pantry, Ceiling Fan(s), Crown Molding, Double Vanity, Eat-in Kitchen, Entrance Foyer, Granite Counters, Open Floorplan, Master Downstairs, Quartz Counters, Separate Shower, Storage, Walk-In Shower
- Flooring: Carpet, Tile, Wood
- Has basement: No
- Number of fireplaces: 2
Interior area
- Total structure area: 3,064
- Total interior livable area: 3,064 sqft
Property
Parking
- Parking features: Concrete, Driveway, Garage Faces Side, 2-Car Garage
- Has garage: Yes
- Has uncovered spaces: Yes
Features
- Levels: Two
- Stories: 2
- Exterior features: Rain Gutters
Lot
- Size: 0.48 Acres
- Features: Interior Lot, Wooded
Construction
Type & style
- Home type: SingleFamily
- Architectural style: Single Family
- Property subtype: Single Family Residence
Materials
- Roof: Shingle
Condition
- New construction: No
- Year built: 2025
Utilities & green energy
- Sewer: Public Sewer
- Water: Public
Community & HOA
Community
- Subdivision: Chapel Ridge
HOA
- Has HOA: Yes
- HOA fee: $1,380 monthly
Location
- Region: Pittsboro
Financial & listing details
- Price per square foot: $293/sqft
- Annual tax amount: $88,560
- Date on market: 4/21/2025
Estimated market value
Not available
Estimated sales range
Not available
$4,075/mo
Price history
Price history
| Date | Event | Price |
|---|---|---|
| 10/3/2025 | Price change | $899,000-3.9%$293/sqft |
Source: | ||
| 4/21/2025 | Listed for sale | $935,000$305/sqft |
Source: | ||
Public tax history
Public tax history
Tax history is unavailable.BuyAbility℠ payment
Est. payment
$6,380/mo
Principal & interest
$4206
HOA Fees
$1380
Other costs
$794
Climate risks
Neighborhood: 27312
Nearby schools
GreatSchools rating
- 8/10Horton MiddleGrades: 5-8Distance: 2.9 mi
- 8/10Northwood HighGrades: 9-12Distance: 3.1 mi
- 7/10Pittsboro ElementaryGrades: PK-4Distance: 5.1 mi
Schools provided by the listing agent
- Elementary: Chatham - Pittsboro
- Middle: Chatham - Horton
- High: Chatham - Northwood
Source: Long & Foster Broker Feed. This data may not be complete. We recommend contacting the local school district to confirm school assignments for this home.
Open to renting?
Browse rentals near this home.- Loading
- Loading
