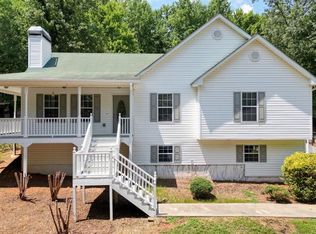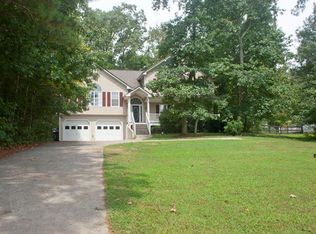Chic country living on almost an acre! Rennovations galore! Main living spaces newly, smartly renovated by realtor w/fantastic design flair! Kitchen fully renovated with ss appliances, chic gray painted cabinets, coordinating granite countertops. Dining room has shiplap, great room w/wood-burning stone stack fireplace. Master w/trey ceiling, large private attached bath. HUGE garage w/storage rooms/workshop space. ALL your stuff will fit here! Approx. 46 acres of walking trails behind home!! Fully fenced yard w/vintage-style swing, beautiful deck and gardening area.
This property is off market, which means it's not currently listed for sale or rent on Zillow. This may be different from what's available on other websites or public sources.

