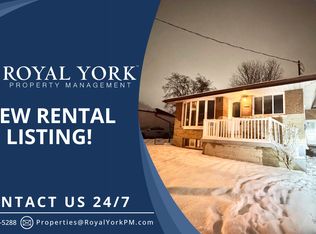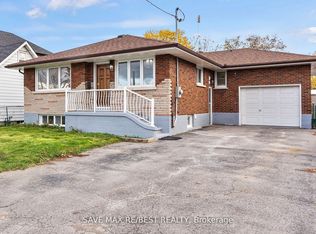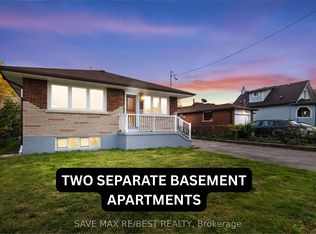Rentalplex Inc is committed to offering a safe and convenient leasing experience, your preferred way. We are offering virtual and in-person tours by appointment only. Rentalplex Inc has implemented elevated health and safety measures to ensure the well-being of our employees, residents and prospective residents. Live in a quiet residential neighborhood located at 485 Bloor Street, Oshawa! This property is in an incredible location and features one and two bedroom suites of various sizes. Enjoy quiet mornings in this newly built community for your comfortable living experience. Community The Lakeview neighborhood is one of the oldest in Oshawa and is near Valley lands Conservation Area which forms the centre of the neighbourhood with a network of trails. Lakeview Park has a myriad of recreational amenities ranging from children's playgrounds to sports fields and baseball diamonds. Lakeview Park also has a banquet hall facility, picnic pavilion, and a paved waterfront trail. This location is just minutes away to shopping areas where you can find anything from pharmacy to coffee shops. You will be joining our community at 485 Bloor Street, supported by a highly professional property management and property maintenance team, where you can enjoy newly built suites with modern features and finishes including laminate floor, upgraded kitchen cabinetry, quartz kitchen counter top, stainless steel appliances, and much more. In-suite laundry Stainless steel appliances Outdoor parking ($) Surveillance cameras Pet friendly Thorough cleaning of every suite before you move-in Friendly and professional property management team trained to ensure that your home is a clean and safe environment. Resident portal available for ease of rent payments maintenance requests and communication with your property management team. All of which is accessible online and from your personal device. Rental Process We are improving our rental process and have refined our online portal. We encourage you to schedule a personal showing with one of our leasing specialist who would be happy to safely tour you through available suites at your convenience. Disclaimer The suite photos and virtual tours displayed here are for representation purposes only. Suite availability and rental rates may vary based on suite location within the building, suite size, features and finishes.
This property is off market, which means it's not currently listed for sale or rent on Zillow. This may be different from what's available on other websites or public sources.


