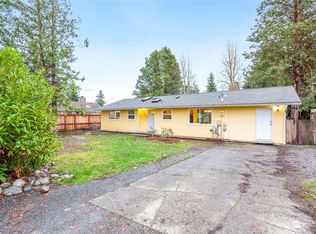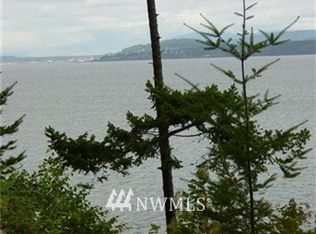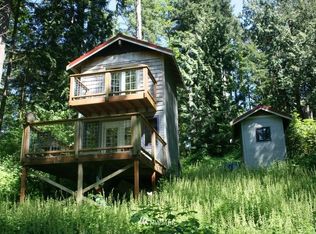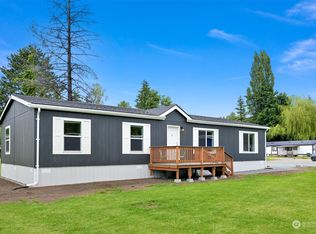Sold
Listed by:
Sarah Nicole Aguirre,
John L. Scott Bellingham,
Robert A.Sather,
John L. Scott Bellingham
Bought with: John L. Scott Arlington
$541,000
485 Barnes Road, Bellingham, WA 98226
4beds
1,508sqft
Single Family Residence
Built in 1968
10,018.8 Square Feet Lot
$595,400 Zestimate®
$359/sqft
$2,926 Estimated rent
Home value
$595,400
$566,000 - $625,000
$2,926/mo
Zestimate® history
Loading...
Owner options
Explore your selling options
What's special
Experience tranquility in this newly renovated 4-bed, 1.5-bath tri-level home tucked away at the end of a private road in Bellingham. Walk to shops, dining, and entertainment. Enjoy updated interiors including new flooring, kitchen appliances, and freshly painted with 2024 trending color palette. Stay cozy by the natural gas fireplace in living room. The large, level lot offers ample yard space, 35'X14' RV/boat parking area and garage. The lower level provides privacy for guests or a home office, family room and bathroom. Backyard oasis with covered patio, sun deck, firepit, and fruit trees for relaxation and entertainment. Stunning home with the added benefit of the property being a flexible long-term investment. Multi family potential!
Zillow last checked: 8 hours ago
Listing updated: March 08, 2024 at 01:29pm
Listed by:
Sarah Nicole Aguirre,
John L. Scott Bellingham,
Robert A.Sather,
John L. Scott Bellingham
Bought with:
Anna Little, 23029715
John L. Scott Arlington
Source: NWMLS,MLS#: 2201601
Facts & features
Interior
Bedrooms & bathrooms
- Bedrooms: 4
- Bathrooms: 2
- Full bathrooms: 1
- 1/2 bathrooms: 1
Primary bedroom
- Level: Second
Bedroom
- Level: Second
Bedroom
- Level: Second
Bedroom
- Level: Lower
Bathroom full
- Level: Second
Other
- Level: Lower
Dining room
- Level: Main
Entry hall
- Level: Main
Family room
- Level: Lower
Kitchen without eating space
- Level: Main
Living room
- Level: Main
Heating
- Fireplace(s), 90%+ High Efficiency, Forced Air
Cooling
- None
Appliances
- Included: Dishwasher_, Dryer, Refrigerator_, StoveRange_, Washer, Dishwasher, Refrigerator, StoveRange, Water Heater: Gas, Water Heater Location: Basement
Features
- Flooring: Vinyl Plank, Carpet
- Basement: Daylight,Finished
- Number of fireplaces: 2
- Fireplace features: Gas, Lower Level: 1, Main Level: 1, Fireplace
Interior area
- Total structure area: 1,508
- Total interior livable area: 1,508 sqft
Property
Parking
- Total spaces: 1
- Parking features: Driveway, Attached Garage, Off Street
- Attached garage spaces: 1
Features
- Levels: Three Or More
- Entry location: Main
- Patio & porch: Wall to Wall Carpet, Jetted Tub, Fireplace, Water Heater
- Spa features: Bath
- Has view: Yes
- View description: Territorial
Lot
- Size: 10,018 sqft
- Features: Dead End Street, Paved, Deck, Gas Available, Outbuildings, Patio
- Topography: Level
- Residential vegetation: Fruit Trees, Garden Space
Details
- Parcel number: 3802133044190000
- Zoning description: RSMH60
- Special conditions: Standard
- Other equipment: Leased Equipment: n/a
Construction
Type & style
- Home type: SingleFamily
- Property subtype: Single Family Residence
Materials
- See Remarks, Wood Siding
- Foundation: Poured Concrete
- Roof: Composition
Condition
- Good
- Year built: 1968
- Major remodel year: 1968
Utilities & green energy
- Electric: Company: Puget Sound Energy
- Sewer: Sewer Connected, Company: City of Bellingham
- Water: Public, Company: City of Bellingham
- Utilities for property: Xfinity
Community & neighborhood
Location
- Region: Bellingham
- Subdivision: Bellingham
Other
Other facts
- Listing terms: Cash Out,Conventional,FHA,VA Loan
- Cumulative days on market: 446 days
Price history
| Date | Event | Price |
|---|---|---|
| 3/8/2024 | Sold | $541,000-0.7%$359/sqft |
Source: | ||
| 2/26/2024 | Pending sale | $545,000$361/sqft |
Source: | ||
| 2/22/2024 | Listed for sale | $545,000$361/sqft |
Source: | ||
Public tax history
| Year | Property taxes | Tax assessment |
|---|---|---|
| 2024 | $4,252 +108.6% | $519,335 -0.9% |
| 2023 | $2,039 -47.6% | $523,882 +14% |
| 2022 | $3,888 +10.2% | $459,546 +21% |
Find assessor info on the county website
Neighborhood: Meridian
Nearby schools
GreatSchools rating
- 5/10Alderwood Elementary SchoolGrades: PK-5Distance: 1.5 mi
- 6/10Shuksan Middle SchoolGrades: 6-8Distance: 0.6 mi
- 7/10Squalicum High SchoolGrades: 9-12Distance: 3.4 mi
Schools provided by the listing agent
- Elementary: Alderwood Elem
- Middle: Shuksan Mid
- High: Squalicum High
Source: NWMLS. This data may not be complete. We recommend contacting the local school district to confirm school assignments for this home.

Get pre-qualified for a loan
At Zillow Home Loans, we can pre-qualify you in as little as 5 minutes with no impact to your credit score.An equal housing lender. NMLS #10287.



