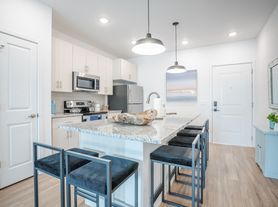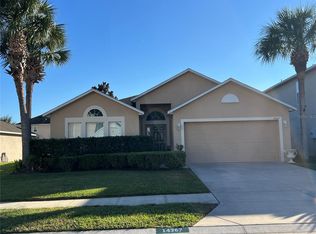This 1881 square foot single family home has 4 bedrooms and 3.0 bathrooms. This home is located at 485 Argyll Dr, Spring Hill, FL 34609.
House for rent
$2,050/mo
485 Argyll Dr, Spring Hill, FL 34609
4beds
1,881sqft
Price may not include required fees and charges.
Single family residence
Available now
No pets
What's special
Loft spaceOpen floor planCommunity poolLaundry upstairs
- 53 days |
- -- |
- -- |
Zillow last checked: 10 hours ago
Listing updated: December 14, 2025 at 10:08pm
Travel times
Facts & features
Interior
Bedrooms & bathrooms
- Bedrooms: 4
- Bathrooms: 3
- Full bathrooms: 3
Interior area
- Total interior livable area: 1,881 sqft
Property
Parking
- Details: Contact manager
Details
- Parcel number: R3422318374800000910
Construction
Type & style
- Home type: SingleFamily
- Property subtype: Single Family Residence
Community & HOA
Location
- Region: Spring Hill
Financial & listing details
- Lease term: Contact For Details
Price history
| Date | Event | Price |
|---|---|---|
| 12/12/2025 | Price change | $2,050-1.2%$1/sqft |
Source: Zillow Rentals | ||
| 12/3/2025 | Price change | $2,075-3.5%$1/sqft |
Source: Zillow Rentals | ||
| 11/21/2025 | Price change | $2,150-4.4%$1/sqft |
Source: Zillow Rentals | ||
| 11/5/2025 | Price change | $2,250-8.2%$1/sqft |
Source: Zillow Rentals | ||
| 10/31/2025 | Listed for rent | $2,450+6.5%$1/sqft |
Source: Zillow Rentals | ||
Neighborhood: 34609
Nearby schools
GreatSchools rating
- 6/10Suncoast Elementary SchoolGrades: PK-5Distance: 2.3 mi
- 5/10Powell Middle SchoolGrades: 6-8Distance: 3.5 mi
- 4/10Frank W. Springstead High SchoolGrades: 9-12Distance: 3.9 mi

