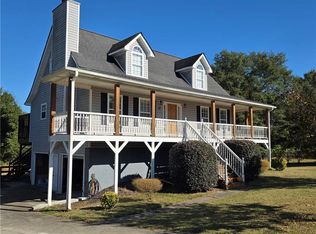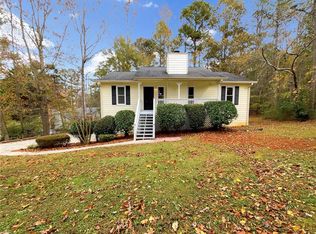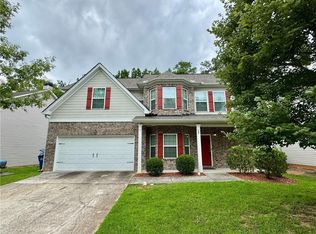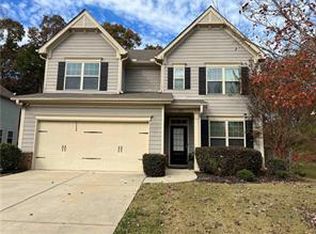Welcome to 485 Angham Road, where rustic charm meets modern convenience on a picturesque one-acre lot. This three-bedroom, two-bathroom ranch home boasts a serene setting with a stunning pond or lake right on the property. Step inside to discover a freshly renovated interior, highlighted by a brand-new kitchen featuring sleek cabinets, elegant granite countertops, and state-of-the-art appliances. New flooring flows throughout the home, complemented by a recently painted interior that creates a fresh and welcoming atmosphere. Outside, enjoy the versatility of a detached "she shed" perfect for creative endeavors or quiet retreats, alongside a separate two-car metal garage or workshop offering ample space for hobbies or storage needs. Additional updates include: new floors, fresh paint, new windows, a newer roof, newer HVAC and a privacy fence, ensuring both comfort and security for years to come. Whether you're seeking a peaceful residential oasis or exploring business opportunities in a scenic environment, 485 Angham Road presents an unmatched opportunity to experience the best of both worlds. Don't miss out on this exceptional property - schedule your showing today and envision the possibilities that await at 485 Angham Road. Lot is also zoned for light industrial use.
Active
$375,000
485 Angham Rd, Hiram, GA 30141
3beds
1,632sqft
Est.:
Single Family Residence, Residential
Built in 1982
1.01 Acres Lot
$368,600 Zestimate®
$230/sqft
$-- HOA
What's special
Newer roofBrand-new kitchenNewer hvacNew windowsPicturesque one-acre lotState-of-the-art appliancesFreshly renovated interior
- 6 days |
- 290 |
- 16 |
Likely to sell faster than
Zillow last checked: 8 hours ago
Listing updated: January 09, 2026 at 05:02am
Listing Provided by:
Tim Cowan,
Keller Williams Realty Signature Partners 678-631-1700
Source: FMLS GA,MLS#: 7699808
Tour with a local agent
Facts & features
Interior
Bedrooms & bathrooms
- Bedrooms: 3
- Bathrooms: 2
- Full bathrooms: 2
- Main level bathrooms: 2
- Main level bedrooms: 3
Rooms
- Room types: Attic, Workshop
Primary bedroom
- Features: Master on Main, Split Bedroom Plan
- Level: Master on Main, Split Bedroom Plan
Bedroom
- Features: Master on Main, Split Bedroom Plan
Primary bathroom
- Features: Tub/Shower Combo
Dining room
- Features: Open Concept, Separate Dining Room
Kitchen
- Features: Breakfast Room, Cabinets White, Solid Surface Counters
Heating
- Central, Natural Gas
Cooling
- Ceiling Fan(s), Central Air
Appliances
- Included: Dishwasher, Electric Range, Electric Water Heater
- Laundry: Common Area
Features
- Walk-In Closet(s)
- Flooring: Luxury Vinyl
- Windows: Double Pane Windows, Insulated Windows
- Basement: Crawl Space
- Has fireplace: No
- Fireplace features: None
- Common walls with other units/homes: No Common Walls
Interior area
- Total structure area: 1,632
- Total interior livable area: 1,632 sqft
- Finished area above ground: 1,632
- Finished area below ground: 0
Video & virtual tour
Property
Parking
- Total spaces: 4
- Parking features: Carport, Covered, Detached, Driveway, Garage, Kitchen Level, Level Driveway
- Garage spaces: 2
- Carport spaces: 2
- Covered spaces: 4
- Has uncovered spaces: Yes
Accessibility
- Accessibility features: None
Features
- Levels: One
- Stories: 1
- Patio & porch: Deck
- Exterior features: Private Yard, Rain Gutters, Rear Stairs, Dock, Party Deck
- Pool features: None
- Spa features: None
- Fencing: Back Yard,Fenced,Front Yard,Wood
- Has view: Yes
- View description: Lake, Rural
- Has water view: Yes
- Water view: Lake
- Waterfront features: Lake Front, Pond, Waterfront, Lake
- Body of water: Other
- Frontage length: Waterfrontage Length(200)
Lot
- Size: 1.01 Acres
- Features: Back Yard, Front Yard
Details
- Additional structures: Garage(s), Outbuilding, RV/Boat Storage, Workshop
- Parcel number: 006776
- Other equipment: None
- Horse amenities: None
Construction
Type & style
- Home type: SingleFamily
- Architectural style: Bungalow,Ranch,Traditional
- Property subtype: Single Family Residence, Residential
Materials
- Cement Siding
- Foundation: Pillar/Post/Pier
- Roof: Composition
Condition
- Updated/Remodeled
- New construction: No
- Year built: 1982
Utilities & green energy
- Electric: 110 Volts, 220 Volts, 220 Volts in Garage
- Sewer: Septic Tank
- Water: Public
- Utilities for property: Cable Available, Electricity Available, Natural Gas Available, Phone Available, Water Available
Green energy
- Energy efficient items: Roof, Windows
- Energy generation: None
Community & HOA
Community
- Features: None
- Security: Smoke Detector(s)
- Subdivision: None
HOA
- Has HOA: No
Location
- Region: Hiram
Financial & listing details
- Price per square foot: $230/sqft
- Tax assessed value: $300,041
- Annual tax amount: $5
- Date on market: 1/8/2026
- Cumulative days on market: 6 days
- Electric utility on property: Yes
- Road surface type: Asphalt
Estimated market value
$368,600
$350,000 - $387,000
$1,774/mo
Price history
Price history
| Date | Event | Price |
|---|---|---|
| 1/8/2026 | Listed for sale | $375,000+4.2%$230/sqft |
Source: | ||
| 1/6/2026 | Listing removed | $360,000$221/sqft |
Source: | ||
| 1/5/2026 | Listed for sale | $360,000$221/sqft |
Source: | ||
| 12/12/2025 | Pending sale | $360,000$221/sqft |
Source: | ||
| 11/3/2025 | Listed for sale | $360,000$221/sqft |
Source: | ||
Public tax history
Public tax history
| Year | Property taxes | Tax assessment |
|---|---|---|
| 2025 | -- | $120,016 +1.1% |
| 2024 | $6 | $118,664 +7.2% |
| 2023 | -- | $110,704 +27.7% |
Find assessor info on the county website
BuyAbility℠ payment
Est. payment
$2,153/mo
Principal & interest
$1772
Property taxes
$250
Home insurance
$131
Climate risks
Neighborhood: 30141
Nearby schools
GreatSchools rating
- 5/10Hiram Elementary SchoolGrades: PK-5Distance: 0.6 mi
- 6/10J. A. Dobbins Middle SchoolGrades: 6-8Distance: 2.9 mi
- 4/10Hiram High SchoolGrades: 9-12Distance: 1.5 mi
Schools provided by the listing agent
- Elementary: Hiram
- Middle: J.A. Dobbins
- High: Hiram
Source: FMLS GA. This data may not be complete. We recommend contacting the local school district to confirm school assignments for this home.
- Loading
- Loading




