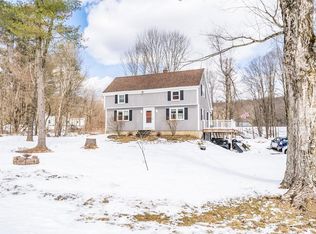Sold for $475,000
$475,000
485 Amherst Rd, Belchertown, MA 01007
2beds
960sqft
Single Family Residence
Built in 1973
1.36 Acres Lot
$484,600 Zestimate®
$495/sqft
$1,815 Estimated rent
Home value
$484,600
$460,000 - $509,000
$1,815/mo
Zestimate® history
Loading...
Owner options
Explore your selling options
What's special
Incredible residential and business potential opportunity in a high-visibility location on Route 9 in Belchertown. This fully renovated property features a 2-bedroom home with brand-new kitchen and baths, new flooring, central air, updated mechanicals, new septic, and a durable steel roof. Adjacent to the home sits an impressive 2,000 sq. ft. commercial-style drive in garage with its own electric meter, ideal for contractors, trades, or business owners seeking space to operate or store equipment. Zoned mixed-use and set on 1.37 acres with plenty of parking, this property offers a combination of turnkey living and workspace on-site.
Zillow last checked: 8 hours ago
Listing updated: September 09, 2025 at 01:25pm
Listed by:
Marisol Franco 413-427-0151,
Coldwell Banker Realty - Western MA 413-567-8931
Bought with:
Austin Choquette
Gallagher Real Estate
Source: MLS PIN,MLS#: 73412122
Facts & features
Interior
Bedrooms & bathrooms
- Bedrooms: 2
- Bathrooms: 1
- Full bathrooms: 1
Primary bedroom
- Features: Closet, Flooring - Laminate
- Level: Second
Bedroom 2
- Features: Closet, Flooring - Laminate
- Level: Second
Bathroom 1
- Features: Bathroom - Full, Flooring - Laminate
- Level: First
Kitchen
- Features: Flooring - Laminate, Countertops - Stone/Granite/Solid, Countertops - Upgraded, Cabinets - Upgraded, Stainless Steel Appliances
- Level: First
Living room
- Features: Flooring - Laminate
- Level: First
Heating
- Forced Air
Cooling
- Central Air
Appliances
- Included: Range, Dishwasher, Microwave, Refrigerator
Features
- Flooring: Laminate
- Has basement: No
- Has fireplace: No
Interior area
- Total structure area: 960
- Total interior livable area: 960 sqft
- Finished area above ground: 960
Property
Parking
- Total spaces: 21
- Parking features: Detached, Off Street
- Garage spaces: 1
- Uncovered spaces: 20
Features
- Exterior features: Rain Gutters
- Frontage length: 315.00
Lot
- Size: 1.36 Acres
- Features: Level
Details
- Parcel number: 3858726
- Zoning: B1
Construction
Type & style
- Home type: SingleFamily
- Architectural style: Ranch
- Property subtype: Single Family Residence
Materials
- Frame
- Foundation: Concrete Perimeter
- Roof: Metal
Condition
- Year built: 1973
Utilities & green energy
- Electric: Circuit Breakers
- Sewer: Private Sewer
- Water: Private
Community & neighborhood
Location
- Region: Belchertown
Price history
| Date | Event | Price |
|---|---|---|
| 10/1/2025 | Listing removed | $2,150$2/sqft |
Source: Zillow Rentals Report a problem | ||
| 9/12/2025 | Listed for rent | $2,150$2/sqft |
Source: Zillow Rentals Report a problem | ||
| 9/9/2025 | Sold | $475,000-4.8%$495/sqft |
Source: MLS PIN #73412122 Report a problem | ||
| 7/31/2025 | Listed for sale | $499,000+149.5%$520/sqft |
Source: MLS PIN #73412122 Report a problem | ||
| 8/28/2024 | Sold | $200,000+8.1%$208/sqft |
Source: Public Record Report a problem | ||
Public tax history
| Year | Property taxes | Tax assessment |
|---|---|---|
| 2025 | $4,768 +2.8% | $328,600 +8.6% |
| 2024 | $4,636 +3% | $302,600 +9.8% |
| 2023 | $4,499 +4.5% | $275,700 +13.1% |
Find assessor info on the county website
Neighborhood: 01007
Nearby schools
GreatSchools rating
- NACold Spring SchoolGrades: PK-KDistance: 4.5 mi
- 6/10Jabish Middle SchoolGrades: 7-8Distance: 4.9 mi
- 6/10Belchertown High SchoolGrades: 9-12Distance: 4.7 mi

Get pre-qualified for a loan
At Zillow Home Loans, we can pre-qualify you in as little as 5 minutes with no impact to your credit score.An equal housing lender. NMLS #10287.
