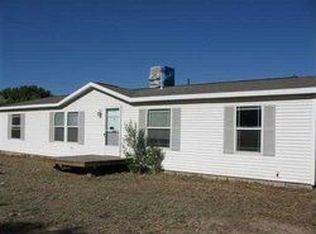Sold cren member
$495,000
485 1740 Road, Delta, CO 81416
4beds
1,288sqft
Stick Built
Built in 1977
2 Acres Lot
$485,100 Zestimate®
$384/sqft
$1,855 Estimated rent
Home value
$485,100
$398,000 - $597,000
$1,855/mo
Zestimate® history
Loading...
Owner options
Explore your selling options
What's special
BRAND NEW ROOF! Country living close that is close to town- this fantastic 4B/2.5BA home sits on 2 acres on a quiet lane and boasts a massive 40x60 shop! Inside you'll find a lovely living space that flows into the dining area and kitchen, which is well appointed with updated stainless steel appliances and ample counter and cabinetry space. Sliding glass doors off of the dining room lead out to a covered back deck, perfect for enjoying the bucolic view. There is a laundry/mud room as well as a 1/2 bath leading into the home from the attached 1-car garage. Large windows throughout the living space let in tons of natural light! There is updated laminate flooring throughout much of the home. The primary suite is on the main level, along with 2 additional bedrooms and another full bath. In the massive walk-out basement you'll find an additional bedroom along with a blank canvas of space just waiting to be finished to your liking. Sliding glass doors walk-out from this level as well. The property has central air conditioning and efficient radiant electric heat. The large shop is perfect for a home based business or any hobby you could imagine. The interior space is 2,400 square feet, with a 14' overhead door and a 10' overhead door. There is also an underground sprinkler system. Located just minutes from the schools and town, this home is ideally located for those looking for convenience without sacrificing the elbow room and "out of town" feel that so many desire.
Zillow last checked: 8 hours ago
Listing updated: November 07, 2025 at 02:59pm
Listed by:
Katie Chapman Schmalz C:970-216-9272,
Chapman Real Estate Company, LLC,
Rachel Reiher 970-216-3148,
Western Colorado Real Estate
Bought with:
Kathryn Travers
RE/MAX Today
Source: CREN,MLS#: 822457
Facts & features
Interior
Bedrooms & bathrooms
- Bedrooms: 4
- Bathrooms: 3
- Full bathrooms: 1
- 3/4 bathrooms: 1
- 1/2 bathrooms: 1
Primary bedroom
- Level: Main
Dining room
- Features: Kitchen/Dining
Cooling
- Central Air
Appliances
- Included: Range, Refrigerator, Dishwasher, Washer, Dryer, Microwave
- Laundry: W/D Hookup
Features
- Flooring: Carpet-Partial, Laminate, Tile
- Basement: Partially Finished
- Has fireplace: Yes
- Fireplace features: Basement, Pellet Stove
Interior area
- Total structure area: 1,288
- Total interior livable area: 1,288 sqft
- Finished area above ground: 1,288
Property
Parking
- Total spaces: 6
- Parking features: Detached Garage
- Garage spaces: 6
Features
- Levels: One and One Half
- Stories: 1
- Patio & porch: Deck
- Exterior features: Lawn Sprinklers
- Has view: Yes
- View description: Mountain(s)
- Has water view: Yes
- Water view: Lake/Pond/Reservoir
Lot
- Size: 2 Acres
Details
- Additional structures: Garage(s), Shed(s), Shed/Storage
- Parcel number: 345529200012
- Horses can be raised: Yes
Construction
Type & style
- Home type: SingleFamily
- Property subtype: Stick Built
Materials
- Masonite
- Roof: Composition
Condition
- New construction: No
- Year built: 1977
Utilities & green energy
- Sewer: Septic Tank
- Water: Installed Paid, Public
- Utilities for property: Electricity Connected
Community & neighborhood
Location
- Region: Delta
- Subdivision: None
Other
Other facts
- Road surface type: Gravel
Price history
| Date | Event | Price |
|---|---|---|
| 11/7/2025 | Sold | $495,000-5.7%$384/sqft |
Source: | ||
| 8/18/2025 | Listed for sale | $525,000$408/sqft |
Source: | ||
| 8/7/2025 | Contingent | $525,000$408/sqft |
Source: | ||
| 4/1/2025 | Listed for sale | $525,000+59.4%$408/sqft |
Source: | ||
| 7/9/2011 | Listing removed | $329,400$256/sqft |
Source: Untied Country Western Slope Realty and Land #655794 Report a problem | ||
Public tax history
| Year | Property taxes | Tax assessment |
|---|---|---|
| 2024 | $1,547 +3.6% | $24,294 -10.8% |
| 2023 | $1,493 -1% | $27,235 +17.8% |
| 2022 | $1,507 | $23,129 -2.8% |
Find assessor info on the county website
Neighborhood: 81416
Nearby schools
GreatSchools rating
- 5/10Lincoln Elementary SchoolGrades: K-5Distance: 1.4 mi
- 5/10Delta Middle SchoolGrades: 6-8Distance: 1.7 mi
- 7/10Delta High SchoolGrades: 9-12Distance: 0.7 mi
Schools provided by the listing agent
- Elementary: Open Enrollment
- Middle: Delta 6-8
- High: Delta 9-12
Source: CREN. This data may not be complete. We recommend contacting the local school district to confirm school assignments for this home.

Get pre-qualified for a loan
At Zillow Home Loans, we can pre-qualify you in as little as 5 minutes with no impact to your credit score.An equal housing lender. NMLS #10287.
