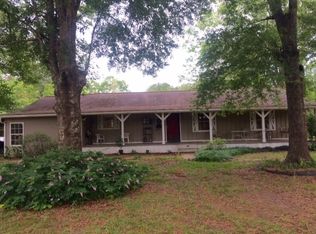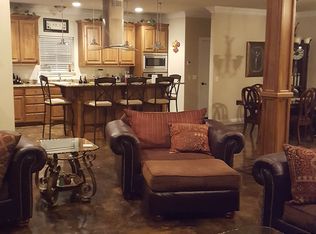Closed
Price Unknown
48491 Woodhaven Rd, Tickfaw, LA 70466
4beds
2,456sqft
Single Family Residence
Built in 1967
1.39 Acres Lot
$271,100 Zestimate®
$--/sqft
$2,240 Estimated rent
Home value
$271,100
$255,000 - $287,000
$2,240/mo
Zestimate® history
Loading...
Owner options
Explore your selling options
What's special
Back on market due to no fault of seller/house! Spacious country home in the vicinity of town gives you loads of options. 4 beds plus huge upstairs game room. 4 full, Updated bathrooms. Granite counters & vanities. Custom kitchen cabinets. Stainless steel appliances. Generous master suite with fireplace, custom closet, marble vanities, separate tub & shower, and private entry to covered wood deck. 20 x 40 shop with office and 2 roll up doors. 2 car garage plus 3 car carport that includes RV/Boat cover. 1.39 acres. No flood insurance necessary. Free 1 yr. interest rate buy down for approved buyers when using Envoy Mortgage.
Zillow last checked: 8 hours ago
Listing updated: September 17, 2025 at 09:46am
Listed by:
Gregg Tepper 985-789-8717,
Keller Williams Realty Services
Bought with:
Kevin Young
RE/MAX Professional
Source: GSREIN,MLS#: 2455778
Facts & features
Interior
Bedrooms & bathrooms
- Bedrooms: 4
- Bathrooms: 4
- Full bathrooms: 4
Primary bedroom
- Description: Flooring: Laminate,Simulated Wood
- Level: Lower
- Dimensions: 17.10 X 16.40
Bedroom
- Description: Flooring: Laminate,Simulated Wood
- Level: Lower
- Dimensions: 9.80 X 9.50
Bedroom
- Description: Flooring: Engineered Hardwood
- Level: Lower
- Dimensions: 16.40 X 9.20
Bedroom
- Description: Flooring: Engineered Hardwood
- Level: Upper
- Dimensions: 13.30 X 11.30
Dining room
- Description: Flooring: Engineered Hardwood
- Level: Lower
- Dimensions: 11.60 X 9.80
Game room
- Description: Flooring: Engineered Hardwood
- Level: Upper
- Dimensions: 25.00 X 13.10
Kitchen
- Description: Flooring: Tile
- Level: Lower
- Dimensions: 13.00 X 12.00
Laundry
- Description: Flooring: Tile
- Level: Lower
- Dimensions: 9.60 X 7.50
Living room
- Description: Flooring: Engineered Hardwood
- Level: Lower
- Dimensions: 21.10 X 12.00
Heating
- Central
Cooling
- Central Air
Appliances
- Included: Dishwasher, Oven, Range
- Laundry: Washer Hookup, Dryer Hookup
Features
- Granite Counters, Jetted Tub, Pantry, Stainless Steel Appliances
- Has fireplace: Yes
- Fireplace features: Gas
Interior area
- Total structure area: 3,386
- Total interior livable area: 2,456 sqft
Property
Parking
- Parking features: Carport, Garage, Three or more Spaces, Boat, Garage Door Opener, RV Access/Parking
- Has garage: Yes
- Has carport: Yes
Features
- Levels: Two
- Stories: 2
- Patio & porch: Covered, Wood, Porch
- Exterior features: Porch
- Pool features: None
Lot
- Size: 1.39 Acres
- Dimensions: 165 x 384 x 164 x 380
- Features: 1 to 5 Acres, Outside City Limits
Details
- Additional structures: Shed(s), Workshop
- Parcel number: 01162608
- Special conditions: None
Construction
Type & style
- Home type: SingleFamily
- Architectural style: Traditional
- Property subtype: Single Family Residence
Materials
- Vinyl Siding
- Foundation: Raised, Slab
- Roof: Metal
Condition
- Very Good Condition
- Year built: 1967
Utilities & green energy
- Sewer: Treatment Plant
- Water: Public
Community & neighborhood
Location
- Region: Tickfaw
- Subdivision: Not A Subdivision
Price history
| Date | Event | Price |
|---|---|---|
| 9/16/2025 | Sold | -- |
Source: | ||
| 2/10/2025 | Pending sale | $267,000$109/sqft |
Source: | ||
| 2/10/2025 | Listing removed | $2,500$1/sqft |
Source: GSREIN #2479829 Report a problem | ||
| 1/16/2025 | Listed for rent | $2,500$1/sqft |
Source: GSREIN #2479829 Report a problem | ||
| 1/16/2025 | Listed for sale | $267,000$109/sqft |
Source: | ||
Public tax history
| Year | Property taxes | Tax assessment |
|---|---|---|
| 2024 | $1,320 -0.4% | $22,795 +0.3% |
| 2023 | $1,325 | $22,716 |
| 2022 | $1,325 +0% | $22,716 |
Find assessor info on the county website
Neighborhood: 70466
Nearby schools
GreatSchools rating
- 3/10Lucille Nesom Middle SchoolGrades: PK-8Distance: 4.1 mi
- 2/10Independence High SchoolGrades: 7-12Distance: 6.3 mi

