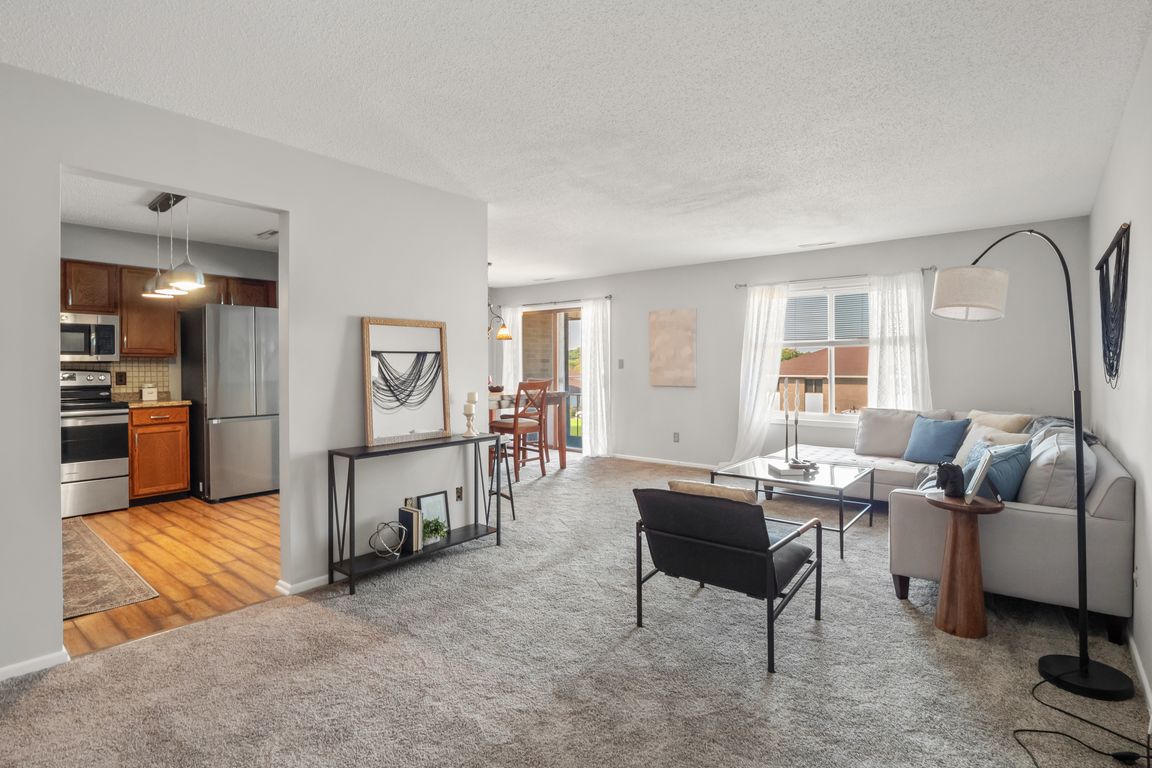
For salePrice cut: $2K (10/28)
$142,999
2beds
1,152sqft
4849 Woodland Ave UNIT 3, West Des Moines, IA 50266
2beds
1,152sqft
Townhouse, condominium, multi family, apartment
Built in 1978
1 Garage space
$124 price/sqft
$230 monthly HOA fee
What's special
Private covered deckPrivate partial bathBrand new deckLarge closetsFresh plush carpetingPeaceful tree-lined viewsIn-unit laundry
Welcome to this beautifully updated, move-in ready condo nestled in the heart of West Des Moines! From the moment you step inside, you’ll feel right at home with fresh plush carpeting, sun-drenched living spaces, and a bright dining area that flows seamlessly to your private covered deck—framed by peaceful, tree-lined views ...
- 71 days |
- 313 |
- 10 |
Source: DMMLS,MLS#: 726155 Originating MLS: Des Moines Area Association of REALTORS
Originating MLS: Des Moines Area Association of REALTORS
Travel times
Living Room
Kitchen
Primary Bedroom
Zillow last checked: 8 hours ago
Listing updated: November 18, 2025 at 04:14pm
Listed by:
Misty Darling (515)962-5555,
BH&G Real Estate Innovations,
Greg Wallenstein 727-871-4734,
BH&G Real Estate Innovations
Source: DMMLS,MLS#: 726155 Originating MLS: Des Moines Area Association of REALTORS
Originating MLS: Des Moines Area Association of REALTORS
Facts & features
Interior
Bedrooms & bathrooms
- Bedrooms: 2
- Bathrooms: 2
- Full bathrooms: 2
- Main level bedrooms: 2
Heating
- Electric, Forced Air
Cooling
- Central Air
Features
- Dining Area
- Flooring: Carpet
Interior area
- Total structure area: 1,152
- Total interior livable area: 1,152 sqft
Video & virtual tour
Property
Parking
- Total spaces: 1
- Parking features: Detached, Garage, One Car Garage
- Garage spaces: 1
Details
- Parcel number: 32001252069003
- Zoning: RH
Construction
Type & style
- Home type: Condo
- Property subtype: Townhouse, Condominium, Multi Family, Apartment
- Attached to another structure: Yes
Materials
- Foundation: Poured, Slab
- Roof: Asphalt,Shingle
Condition
- Year built: 1978
Details
- Warranty included: Yes
Utilities & green energy
- Sewer: Public Sewer
- Water: Public
Community & HOA
HOA
- Has HOA: Yes
- HOA fee: $230 monthly
- HOA name: Noelcrest Condominiums
- Second HOA name: Noelcrest
Location
- Region: West Des Moines
Financial & listing details
- Price per square foot: $124/sqft
- Tax assessed value: $126,900
- Annual tax amount: $1,944
- Date on market: 9/12/2025
- Cumulative days on market: 71 days
- Listing terms: Cash,Conventional,Contract,FHA,VA Loan
- Road surface type: Concrete