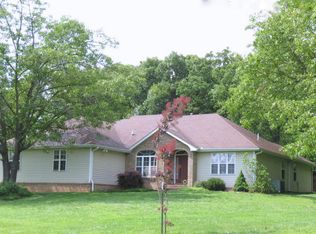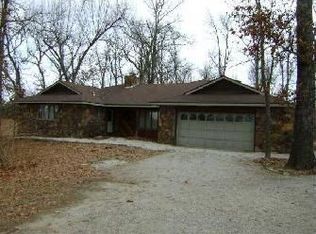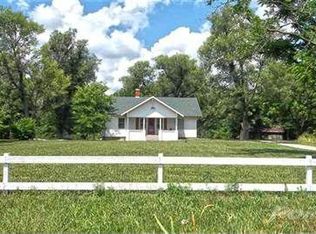Closed
Price Unknown
4849 W Rose Hill Road, Billings, MO 65610
4beds
2,441sqft
Single Family Residence
Built in 1996
3.98 Acres Lot
$398,500 Zestimate®
$--/sqft
$2,404 Estimated rent
Home value
$398,500
$363,000 - $438,000
$2,404/mo
Zestimate® history
Loading...
Owner options
Explore your selling options
What's special
Discover peaceful country living at 4849 West Rose Hill Road in Billings, MO. Set on nearly 4 acres just minutes from Highway 60, this 4-bedroom, 2.5-bath ranch offers over 2,400 sq ft of open, comfortable living. Enjoy hardwood floors, a chef-ready kitchen with granite counters and walk-in pantry, a cozy gas-log fireplace, and a spacious master suite. The property includes a 2-car garage, detached workshop, garden shed, and fenced garden area perfect for hobbyists and nature lovers. With a wooded backdrop, covered patio, and quiet surroundings, this home blends rural charm with modern convenience!
Zillow last checked: 8 hours ago
Listing updated: December 08, 2025 at 02:22pm
Listed by:
Ed R Cantrell 417-838-1598,
Cantrell Real Estate
Bought with:
Two Weeks Realty, 2015035339
AMAX Real Estate
Source: SOMOMLS,MLS#: 60297366
Facts & features
Interior
Bedrooms & bathrooms
- Bedrooms: 4
- Bathrooms: 3
- Full bathrooms: 2
- 1/2 bathrooms: 1
Heating
- Forced Air, Heat Pump Dual Fuel, Heat Pump, Electric, Propane
Cooling
- Central Air, Ceiling Fan(s)
Appliances
- Included: Dishwasher, Propane Water Heater, Free-Standing Electric Oven, Microwave
- Laundry: W/D Hookup
Features
- High Speed Internet, Granite Counters, Vaulted Ceiling(s), Tray Ceiling(s), Walk-In Closet(s), Walk-in Shower
- Flooring: Carpet, Linoleum, Tile, Hardwood
- Windows: Tilt-In Windows, Blinds
- Has basement: No
- Attic: Partially Floored,Pull Down Stairs
- Has fireplace: Yes
- Fireplace features: Living Room, Propane
Interior area
- Total structure area: 2,441
- Total interior livable area: 2,441 sqft
- Finished area above ground: 2,441
- Finished area below ground: 0
Property
Parking
- Total spaces: 2
- Parking features: Garage Faces Side
- Attached garage spaces: 2
Features
- Levels: One
- Stories: 1
- Patio & porch: Patio, Front Porch, Covered
- Exterior features: Rain Gutters
- Has spa: Yes
- Spa features: Hot Tub
Lot
- Size: 3.98 Acres
- Features: Acreage, Wooded/Cleared Combo
Details
- Additional structures: Outbuilding, Shed(s)
- Parcel number: 070931000000016000
Construction
Type & style
- Home type: SingleFamily
- Architectural style: Traditional
- Property subtype: Single Family Residence
Materials
- Vinyl Siding
- Foundation: Brick/Mortar, Poured Concrete
- Roof: Composition
Condition
- Year built: 1996
Utilities & green energy
- Sewer: Septic Tank
- Water: Private
Community & neighborhood
Location
- Region: Billings
- Subdivision: Christian-Not in List
Other
Other facts
- Listing terms: Cash,VA Loan,USDA/RD,FHA,Conventional
Price history
| Date | Event | Price |
|---|---|---|
| 10/9/2025 | Sold | -- |
Source: | ||
| 8/27/2025 | Pending sale | $415,000$170/sqft |
Source: | ||
| 6/18/2025 | Listed for sale | $415,000$170/sqft |
Source: | ||
Public tax history
Tax history is unavailable.
Neighborhood: 65610
Nearby schools
GreatSchools rating
- 1/10Billings Elementary SchoolGrades: PK-6Distance: 2.6 mi
- 9/10Billings Sr. High SchoolGrades: 7-12Distance: 2.6 mi
Schools provided by the listing agent
- Elementary: Billings
- Middle: Billings
- High: Billings
Source: SOMOMLS. This data may not be complete. We recommend contacting the local school district to confirm school assignments for this home.


