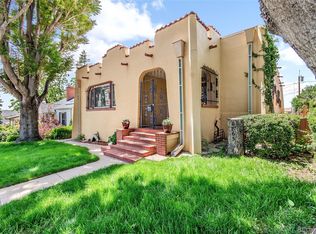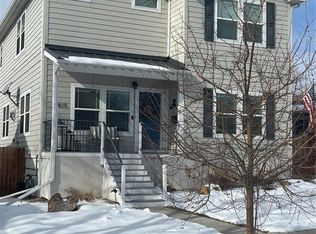Fabulous raised-ranch, single-family home. Cozy covered front porch and tree-lined street welcomes you to your 3 bedroom, 2 bathroom home. Stunning original woodwork and refinished hardwood flooring/stairs throughout! Main level has Living Room with wood-burning fireplace and incredible bay window with built-in bench and storage. 3 bedrooms, including main-floor master, with large walk-in closet. Lower level has separate entrance, formal Dining Room with fireplace and built-in hutch, Kitchen with expansive pantry, and access to incredible back yard. With almost 2-lot sizes, you can entertain family and friends, and enjoy the established garden beds, or relax after a long day. Beautiful mature trees offer privacy. Garage has a gas furnace and large workbenches perfect for projects with lots of room for storage. New roof 2015, new furnace, AC ready and hot water heater 2016 and 8 solar panels (owned). This is a great home! Great location-convenient to I-70! Agent commissions are always negotiable! Don't miss out on this beautiful home because of the unconventional commission! Ask your agent or call TRELORA for more details
This property is off market, which means it's not currently listed for sale or rent on Zillow. This may be different from what's available on other websites or public sources.

