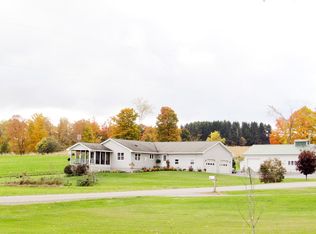Spacious 3 BR 2 bath country home on about 5 acres only 3 miles from Lowville. Main level features an eat-in kitchen, the master bedroom, a full bath and a huge great room (30' X 40') with a massive stone fireplace. The great room has a dining area and 2 separate sitting areas. Other features include an upper level loft with sitting area overlooking the great room, 2 second floor bedrooms, full bath and a 14' X 20' bonus room. The home has 2 heating systems, an upper level deck, 2 car built-in garage, storage sheds and much more. Call agent for more information.
This property is off market, which means it's not currently listed for sale or rent on Zillow. This may be different from what's available on other websites or public sources.
