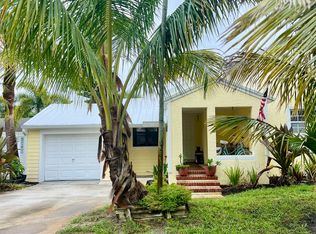Beautiful 3 BR 2 BA Eaton model + den/ office in the desirable community of Martin's Crossing. Well maintained. Features open kitchen, breakfast bar, wood cabinets, granite, SS appliances, split floorplan, real bamboo wood flooring, ceramic tile, plantation shutters, vaulted ceilings, and open patio with water views. Amenities include club house, resort-style heated pool & cabana, gym, tennis courts, playground and rover security. Close to community pool. Community is centrally located and convenient to A+ rated schools, shopping, I95 & Turnpike. POSSIBLE OWNER FINANCING, lease option or rent to own
House for rent
$2,650/mo
4849 SE Graham Dr, Stuart, FL 34997
3beds
1,717sqft
Price may not include required fees and charges.
Singlefamily
Available now
No pets
-- A/C
-- Laundry
-- Parking
-- Heating
What's special
- 47 days
- on Zillow |
- -- |
- -- |
Travel times
Facts & features
Interior
Bedrooms & bathrooms
- Bedrooms: 3
- Bathrooms: 2
- Full bathrooms: 2
Interior area
- Total interior livable area: 1,717 sqft
Property
Parking
- Details: Contact manager
Details
- Parcel number: 403841009000018200
Construction
Type & style
- Home type: SingleFamily
- Property subtype: SingleFamily
Condition
- Year built: 2006
Community & HOA
Location
- Region: Stuart
Financial & listing details
- Lease term: Contact For Details
Price history
| Date | Event | Price |
|---|---|---|
| 5/29/2025 | Listed for rent | $2,650$2/sqft |
Source: Zillow Rentals | ||
| 5/29/2025 | Listing removed | $2,650$2/sqft |
Source: BeachesMLS #R11071535 | ||
| 5/14/2025 | Listing removed | $409,000$238/sqft |
Source: Illustrated Properties #R11079468 | ||
| 5/13/2025 | Price change | $2,650-1.5%$2/sqft |
Source: BeachesMLS #R11071535 | ||
| 5/11/2025 | Contingent | $409,000$238/sqft |
Source: Illustrated Properties #R11079468 | ||
![[object Object]](https://photos.zillowstatic.com/fp/2d5ca106f1f6cd41e14cec1db2382ebe-p_i.jpg)
