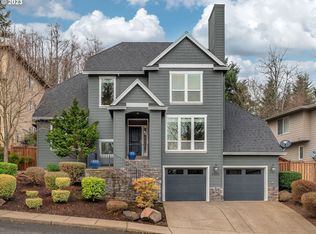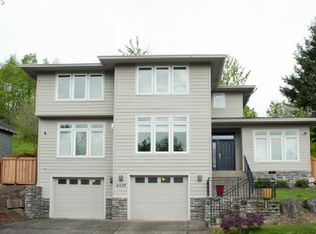Sold
$599,900
4849 SE Anderegg Loop, Portland, OR 97236
4beds
2,435sqft
Residential, Single Family Residence
Built in 2006
7,840.8 Square Feet Lot
$591,400 Zestimate®
$246/sqft
$3,332 Estimated rent
Home value
$591,400
$562,000 - $621,000
$3,332/mo
Zestimate® history
Loading...
Owner options
Explore your selling options
What's special
Experience the perfect blend of modern living that harmoniously coexists with the natural beauty of Powell Butte Nature Park! Come and see what this stunning Custom has to offer! Picture yourself living here as you walk into the overflow of natural light and soaring vaulted ceilings in the living room with a cozy gas-burning fireplace that leads to a sunny deck, perfect for sipping on your beverage and soaking up all the beauty! A large bedroom on the main with large closet and double gas fireplace offers flexibility for your unique needs with an adjacent half bath and office area make the perfect space for any guest! The kitchen showcases granite counters & Newer Appliances. Huge oversized island and stainless steel appliances and is a true entertainers delight! The primary suite is on the light and airy second level and features a huge walk-in closet and soaking tub with a stunning view. Outside you will find a spacious patio, and firepit that beckon you to unwind and enjoy the tranquility of your backyard. This home sits at the end of the Culdesac and is very private. Powell butte is your backyard and there are hiking trails galore waiting for you to come and explore! This home is made for both everyday living and entertaining. Schedule a tour today!
Zillow last checked: 8 hours ago
Listing updated: December 06, 2023 at 02:15am
Listed by:
Cassandra Skelley 503-816-1913,
PDX Dwellings LLC
Bought with:
Bethany Snook, 201240280
Keller Williams PDX Central
Source: RMLS (OR),MLS#: 23077067
Facts & features
Interior
Bedrooms & bathrooms
- Bedrooms: 4
- Bathrooms: 3
- Full bathrooms: 2
- Partial bathrooms: 1
- Main level bathrooms: 1
Primary bedroom
- Features: Suite, Walkin Closet, Wallto Wall Carpet
- Level: Upper
Bedroom 2
- Features: Wallto Wall Carpet
- Level: Upper
Bedroom 3
- Features: Wallto Wall Carpet
- Level: Upper
Bedroom 4
- Features: Fireplace, Wallto Wall Carpet
- Level: Main
Family room
- Features: Wallto Wall Carpet
- Level: Main
Kitchen
- Features: Cook Island, Dishwasher, Eat Bar, Island, Microwave, Nook, Pantry, Builtin Oven, Granite
- Level: Main
Living room
- Features: Deck, Fireplace, Wallto Wall Carpet
- Level: Main
Heating
- Forced Air, Fireplace(s)
Cooling
- Central Air
Appliances
- Included: Dishwasher, Microwave, Washer/Dryer, Built In Oven, Gas Water Heater
- Laundry: Laundry Room
Features
- Granite, Sink, Cook Island, Eat Bar, Kitchen Island, Nook, Pantry, Suite, Walk-In Closet(s)
- Flooring: Hardwood, Wall to Wall Carpet
- Windows: Double Pane Windows, Vinyl Frames
- Basement: Crawl Space
- Number of fireplaces: 1
- Fireplace features: Gas
Interior area
- Total structure area: 2,435
- Total interior livable area: 2,435 sqft
Property
Parking
- Total spaces: 2
- Parking features: Driveway, Off Street, Attached, Oversized, Tuck Under
- Attached garage spaces: 2
- Has uncovered spaces: Yes
Features
- Levels: Two
- Stories: 2
- Patio & porch: Deck, Patio, Porch
- Has view: Yes
- View description: Territorial
Lot
- Size: 7,840 sqft
- Features: Cul-De-Sac, Secluded, Sloped, SqFt 7000 to 9999
Details
- Parcel number: R504091
Construction
Type & style
- Home type: SingleFamily
- Architectural style: Custom Style
- Property subtype: Residential, Single Family Residence
Materials
- Cement Siding, Stone
- Foundation: Concrete Perimeter
- Roof: Composition
Condition
- Resale
- New construction: No
- Year built: 2006
Utilities & green energy
- Gas: Gas
- Sewer: Public Sewer
- Water: Public
Community & neighborhood
Location
- Region: Portland
HOA & financial
HOA
- Has HOA: Yes
- HOA fee: $350 annually
- Amenities included: Commons
Other
Other facts
- Listing terms: Cash,Conventional,FHA,VA Loan
- Road surface type: Paved
Price history
| Date | Event | Price |
|---|---|---|
| 11/29/2023 | Sold | $599,900$246/sqft |
Source: | ||
| 10/25/2023 | Pending sale | $599,900$246/sqft |
Source: | ||
| 10/17/2023 | Listed for sale | $599,900+118.1%$246/sqft |
Source: | ||
| 10/25/2013 | Sold | $275,000-8.3%$113/sqft |
Source: | ||
| 6/12/2013 | Pending sale | $299,999$123/sqft |
Source: Windermere Bridgeport Realty Group #13574382 | ||
Public tax history
| Year | Property taxes | Tax assessment |
|---|---|---|
| 2025 | $8,160 +4.3% | $352,670 +3% |
| 2024 | $7,823 +4.5% | $342,400 +3% |
| 2023 | $7,490 +2.5% | $332,430 +3% |
Find assessor info on the county website
Neighborhood: Pleasant Valley
Nearby schools
GreatSchools rating
- 8/10Pleasant Valley Elementary SchoolGrades: K-5Distance: 1.7 mi
- 3/10Centennial Middle SchoolGrades: 6-8Distance: 1.2 mi
- 4/10Centennial High SchoolGrades: 9-12Distance: 1 mi
Schools provided by the listing agent
- Elementary: Pleasant Valley
- Middle: Centennial
- High: Centennial
Source: RMLS (OR). This data may not be complete. We recommend contacting the local school district to confirm school assignments for this home.
Get a cash offer in 3 minutes
Find out how much your home could sell for in as little as 3 minutes with a no-obligation cash offer.
Estimated market value
$591,400
Get a cash offer in 3 minutes
Find out how much your home could sell for in as little as 3 minutes with a no-obligation cash offer.
Estimated market value
$591,400

