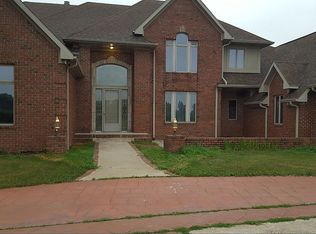Closed
$343,000
4849 S Wabash Rd, Rochester, IN 46975
4beds
2,418sqft
Single Family Residence
Built in 1930
1.88 Acres Lot
$352,500 Zestimate®
$--/sqft
$1,799 Estimated rent
Home value
$352,500
Estimated sales range
Not available
$1,799/mo
Zestimate® history
Loading...
Owner options
Explore your selling options
What's special
Country living close to Lake Manitou where original Victorian charm meets modern updates. This 4 bedroom, 2 1/2 bathroom home still has the original handcrafted woodwork and the hardwood floors in the living room, dining room and office space have been meticulously restored to their natural beauty. The open concept kitchen and family room combo offers a newly renovated kitchen that comes complete with all appliances , new LVP flooring, custom kitchen island, pantry and wood burning fireplace with insert. Other updates throughout the house include new siding, replacement windows, gutters with leaf guards, water heater, water softener and reverse osmosis system. The new deck is a perfect place for entertaining and enjoying nature. Along with the 2 car attached garage is a 30'x34' detached garage which offers electricity, a wood burning stove and plenty of extra storage space. Outside you will find mature trees, a garden space, chicken coop, dog kennel and an extra garden shed. This property is beautiful inside and out and has so much to offer. Come and take a look!
Zillow last checked: 8 hours ago
Listing updated: September 10, 2024 at 09:35am
Listed by:
Jessica Shannon Cell:574-727-1358,
Modern Real Estate
Bought with:
Colby Koppelmann
Koppelmann Real Estate
Source: IRMLS,MLS#: 202428655
Facts & features
Interior
Bedrooms & bathrooms
- Bedrooms: 4
- Bathrooms: 3
- Full bathrooms: 2
- 1/2 bathrooms: 1
- Main level bedrooms: 1
Bedroom 1
- Level: Main
Bedroom 2
- Level: Upper
Dining room
- Level: Main
- Area: 225
- Dimensions: 15 x 15
Family room
- Level: Main
- Area: 273
- Dimensions: 21 x 13
Kitchen
- Level: Main
- Area: 208
- Dimensions: 16 x 13
Living room
- Level: Main
- Area: 225
- Dimensions: 15 x 15
Office
- Level: Main
- Area: 144
- Dimensions: 12 x 12
Heating
- Electric, Natural Gas, Baseboard, Forced Air
Cooling
- Central Air, Other
Appliances
- Included: Range/Oven Hook Up Gas, Dishwasher, Refrigerator, Washer, Dryer-Electric, Freezer, Gas Range, Water Filtration System, Water Softener Owned
- Laundry: Electric Dryer Hookup
Features
- Ceiling Fan(s), Countertops-Solid Surf, Eat-in Kitchen, Kitchen Island, Natural Woodwork, Main Level Bedroom Suite, Formal Dining Room, Custom Cabinetry
- Flooring: Hardwood, Laminate
- Basement: Crawl Space,Partial,Sump Pump
- Number of fireplaces: 1
- Fireplace features: Family Room, Wood Burning, Insert
Interior area
- Total structure area: 3,740
- Total interior livable area: 2,418 sqft
- Finished area above ground: 2,418
- Finished area below ground: 0
Property
Parking
- Total spaces: 2
- Parking features: Attached, Heated Garage, Gravel
- Attached garage spaces: 2
- Has uncovered spaces: Yes
Features
- Levels: Two
- Stories: 2
- Patio & porch: Deck, Porch Covered
- Fencing: None
Lot
- Size: 1.88 Acres
- Dimensions: 151x343x246x231x86x201
- Features: Level, Rural
Details
- Additional structures: Shed(s), Pole/Post Building
- Parcel number: 250726400004.000008
Construction
Type & style
- Home type: SingleFamily
- Property subtype: Single Family Residence
Materials
- Vinyl Siding
- Roof: Asphalt
Condition
- New construction: No
- Year built: 1930
Utilities & green energy
- Electric: REMC
- Gas: NIPSCO
- Sewer: Septic Tank
- Water: Well
Community & neighborhood
Location
- Region: Rochester
- Subdivision: None
Other
Other facts
- Listing terms: Cash,Conventional,FHA,VA Loan
Price history
| Date | Event | Price |
|---|---|---|
| 9/10/2024 | Sold | $343,000 |
Source: | ||
| 7/31/2024 | Listed for sale | $343,000+298.8% |
Source: | ||
| 8/1/1997 | Sold | $86,000 |
Source: | ||
Public tax history
| Year | Property taxes | Tax assessment |
|---|---|---|
| 2024 | $809 -13.1% | $168,200 +13.6% |
| 2023 | $931 +1.2% | $148,000 -0.6% |
| 2022 | $920 -38.9% | $148,900 +6.4% |
Find assessor info on the county website
Neighborhood: 46975
Nearby schools
GreatSchools rating
- NAColumbia Elementary SchoolGrades: PK-1Distance: 4.2 mi
- 6/10Rochester Community Md SchoolGrades: 5-7Distance: 4.6 mi
- 4/10Rochester Community High SchoolGrades: 8-12Distance: 4.7 mi
Schools provided by the listing agent
- Elementary: Columbia / Riddle
- Middle: Rochester Community
- High: Rochester Community
- District: Rochester Community School Corp.
Source: IRMLS. This data may not be complete. We recommend contacting the local school district to confirm school assignments for this home.

Get pre-qualified for a loan
At Zillow Home Loans, we can pre-qualify you in as little as 5 minutes with no impact to your credit score.An equal housing lender. NMLS #10287.
