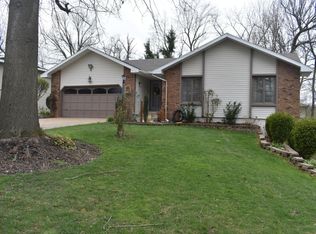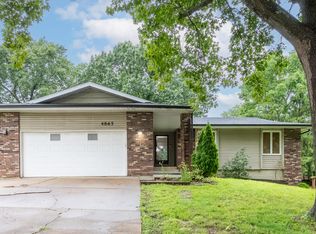All new in the last year: roof, soffit, fascia, guttering, siding, windows, exterior doors, vinyl plank flooring upstairs and down, HVAC unit, hot water heater
This property is off market, which means it's not currently listed for sale or rent on Zillow. This may be different from what's available on other websites or public sources.


