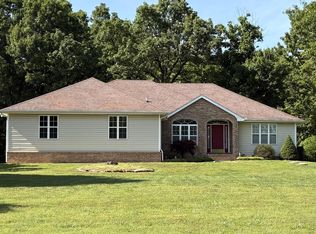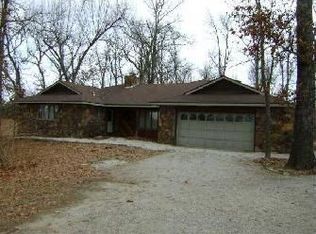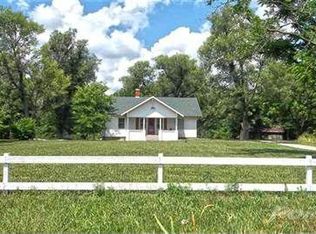Watch the sun set from your own 3.98 acre country setting just about 3.7 paved miles off of Hwy 60 west of Republic. Here you can grow your own garden, put to good use the 10 x 12 Garden Shed, dabble in the 14 x 24 Shop and venture through the woods on the back side of the property. The home features 4 Bedrooms, 2 1/2 Baths and offers hardwood flooring in the Living Room, Sitting Room, Master Bedroom, Kitchen, Casual Dining and Formal Dining. There are Granite counters in the Kitchen along with an appliance package consisting of the Range/Oven, built-in Microwave, Dishwasher and Refrigerator. The Laundry Room is roomy enough for a freezer and also has a walk-in Pantry closet at the end of it. The 3rd & 4th Bedrooms share a common bathroom while there's a 1/2 Bath with pedestal sink for gu
This property is off market, which means it's not currently listed for sale or rent on Zillow. This may be different from what's available on other websites or public sources.


