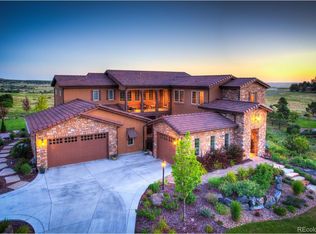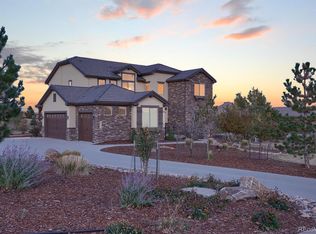Sold for $2,400,000
$2,400,000
4849 Raintree Circle, Parker, CO 80134
4beds
6,819sqft
Single Family Residence
Built in 2011
1.77 Acres Lot
$2,451,100 Zestimate®
$352/sqft
$5,798 Estimated rent
Home value
$2,451,100
$2.28M - $2.65M
$5,798/mo
Zestimate® history
Loading...
Owner options
Explore your selling options
What's special
This one is truly special! No expense was spared in this one of a kind, custom home. An entertainers dream, your chef's kitchen features top of the line appliances: Sub Zero built in refrigerator, Asko dishwasher, and Dacor double ovens and warming drawer. Rather than being hidden in the back, the butler's pantry faces the great room, and has bar seating, allowing you to sling drinks for your guests without leaving the scene. Flow seamlessly outside to an outdoor kitchen and gas fire pit. Play a game of volleyball in your in-ground sport pool (shallow on each end and deep in the middle) or watch from your cabana, which overlooks the pool. Your in-ground spa will be there to soothe sore muscles and wash away stress year round. Both pool and spa have automatic pool covers, which allow you to cover them for safety with the push of a button. Downstairs, the party continues with an impressive theater room with tiered seating, surround sound, and projection as well as TWO climate controlled wine cellars and another wet bar with ice maker, fridge, and dishwasher overlooking another recreation space. A secondary primary suite (currently set up as an exercise room), two more bedrooms, hidden panic room under the stairs, bonus room, laundry room, and four bathrooms round out the lower level. At the end of the night, you can retreat to your private oasis upstairs featuring an in room coffee bar with built in coffee/espresso machine, huge 5 piece bath, and beautiful custom closet. Even the pups get spoiled with a room off the garage and mudroom that has a dog washing station and doggy door, leading outside to a private turfed dog yard with sun shade. An invisible fence surrounds the property to help keep them safe. This home is completely automated and includes a Generac back up generator for peace of mind. Schedule your showing today for this MUST SEE property!
Zillow last checked: 8 hours ago
Listing updated: February 01, 2024 at 11:01am
Listed by:
Elizabeth Lindell 970-581-3830 BuyAndSellWithLindell@gmail.com,
Ideal Realty LLC
Bought with:
Jessica Goodwin, 40032748
Atlas Real Estate Group
Source: REcolorado,MLS#: 8721378
Facts & features
Interior
Bedrooms & bathrooms
- Bedrooms: 4
- Bathrooms: 7
- Full bathrooms: 3
- 3/4 bathrooms: 1
- 1/2 bathrooms: 3
- Main level bathrooms: 3
- Main level bedrooms: 1
Primary bedroom
- Description: Huge Suite With Direct Access To Backyard And A Built In Coffee/Espresso Bar In The Room
- Level: Main
Bedroom
- Description: With En Suite Bathroom
- Level: Basement
Bedroom
- Description: Currently Set Up As A Huge Workout Room, But Was Another Bedroom With Previous Owner. Outdoor Access To Front Patio And En Suite Bathroom With Heated Floors
- Level: Basement
Bedroom
- Level: Basement
Primary bathroom
- Description: Stand Alone Tub, Heated Floors, Oversized Shower With 3 Shower Heads, 2 Separate Counter And Vanity Areas, Separate Toilet Room With Urinal
- Level: Main
Bathroom
- Description: Main Level Powder Room #1
- Level: Main
Bathroom
- Description: En Suite To Workout/Bedroom - Heated Floors
- Level: Basement
Bathroom
- Description: En Suite
- Level: Basement
Bathroom
- Description: With A Urinal
- Level: Basement
Bathroom
- Description: En Suite
- Level: Basement
Bathroom
- Description: Main Level Powder Room #2
- Level: Main
Dining room
- Description: Formal Dining
- Level: Main
Dining room
- Description: Dining Nook Just Off The Kitchen, Overlooking The Backyard And Open Space
- Level: Main
Exercise room
- Description: Door To Front Patio And Full En Suite Bathroom With Heated Floors
- Level: Basement
Family room
- Description: With Fireplace And Wet Bar With Ice Maker, Dishwasher, And Fridge
- Level: Basement
Great room
- Description: Soaring Ceilings, Fireplace, And Surround Sound
- Level: Main
Kitchen
- Description: Includes Separate Butler/Bar Area With Additional Refrigerators, Alder Cabinets, Dacor Double Ovens And Warming Drawer, Sub Zero 48" Built-In Refrigerator, Asko Dishwasher
- Level: Main
Laundry
- Description: Connects To Primary Bedroom Closet For Extra Convenience
- Level: Main
Laundry
- Description: Laundry #2
- Level: Basement
Media room
- Description: Theater Room With Tiered Flooring And Surround Sound
- Level: Basement
Mud room
- Description: Built-Ins For Storage And Hanging Coats And Access To Front Deck
- Level: Main
Office
- Description: With Floor To Ceiling Built-Ins And Access To Backyard
- Level: Main
Utility room
- Description: Dog Washing Room With Direct Access To Private Turfed Dog Yard With With Sunshade
- Level: Main
Other
- Description: #1 Locked And Climate Controlled
- Level: Basement
Other
- Description: #2 Locked And Climate Controlled
- Level: Basement
Heating
- Forced Air
Cooling
- Central Air
Appliances
- Included: Bar Fridge, Cooktop, Dishwasher, Disposal, Double Oven, Microwave, Refrigerator, Warming Drawer, Wine Cooler
Features
- Audio/Video Controls, Built-in Features, Ceiling Fan(s), Entrance Foyer, Five Piece Bath, High Ceilings, High Speed Internet, Kitchen Island, Open Floorplan, Pantry, Primary Suite, Quartz Counters, Smart Thermostat, Solid Surface Counters, Sound System, Stone Counters, Vaulted Ceiling(s), Walk-In Closet(s), Wet Bar, Wired for Data
- Basement: Exterior Entry,Finished,Full,Walk-Out Access
- Number of fireplaces: 3
- Fireplace features: Basement, Great Room, Master Bedroom
Interior area
- Total structure area: 6,819
- Total interior livable area: 6,819 sqft
- Finished area above ground: 3,402
- Finished area below ground: 3,091
Property
Parking
- Total spaces: 6
- Parking features: Exterior Access Door, Floor Coating, Lighted, Oversized
- Attached garage spaces: 4
- Details: Off Street Spaces: 2
Features
- Levels: One
- Stories: 1
- Patio & porch: Covered, Deck, Front Porch, Patio
- Exterior features: Balcony, Barbecue, Dog Run, Fire Pit, Gas Grill, Lighting, Private Yard, Rain Gutters, Water Feature
- Has private pool: Yes
- Pool features: Outdoor Pool, Private
- Has spa: Yes
- Spa features: Spa/Hot Tub, Heated
- Fencing: Full
- Has view: Yes
- View description: Plains
Lot
- Size: 1.76 Acres
- Features: Landscaped, Meadow, Open Space, Secluded
Details
- Parcel number: R0454125
- Zoning: PDU
- Special conditions: Standard
- Other equipment: Home Theater
Construction
Type & style
- Home type: SingleFamily
- Architectural style: Mountain Contemporary
- Property subtype: Single Family Residence
Materials
- Stone, Stucco
- Roof: Unknown
Condition
- Updated/Remodeled
- Year built: 2011
Utilities & green energy
- Sewer: Public Sewer
- Water: Public
- Utilities for property: Electricity Connected, Internet Access (Wired), Natural Gas Connected
Community & neighborhood
Security
- Security features: Security Entrance, Security System, Smart Cameras, Smart Security System
Location
- Region: Parker
- Subdivision: Pradera
HOA & financial
HOA
- Has HOA: Yes
- HOA fee: $216 annually
- Association name: Pradera Community Association
- Association phone: 303-420-4433
Other
Other facts
- Listing terms: Cash,Conventional,Jumbo
- Ownership: Corporation/Trust
Price history
| Date | Event | Price |
|---|---|---|
| 2/1/2024 | Sold | $2,400,000-9.4%$352/sqft |
Source: | ||
| 1/12/2024 | Pending sale | $2,650,000$389/sqft |
Source: | ||
| 11/18/2023 | Listed for sale | $2,650,000+48.2%$389/sqft |
Source: | ||
| 6/22/2023 | Sold | $1,788,000+18.4%$262/sqft |
Source: Public Record Report a problem | ||
| 7/25/2018 | Sold | $1,510,000-4.7%$221/sqft |
Source: Public Record Report a problem | ||
Public tax history
| Year | Property taxes | Tax assessment |
|---|---|---|
| 2025 | $16,384 -2.3% | $150,830 +10.4% |
| 2024 | $16,773 +20.8% | $136,680 -1% |
| 2023 | $13,883 -0.7% | $138,000 +37.5% |
Find assessor info on the county website
Neighborhood: 80134
Nearby schools
GreatSchools rating
- NAMountain View Elementary SchoolGrades: PK-2Distance: 4.1 mi
- 6/10Sagewood Middle SchoolGrades: 6-8Distance: 3.4 mi
- 8/10Ponderosa High SchoolGrades: 9-12Distance: 2.5 mi
Schools provided by the listing agent
- Elementary: Mountain View
- Middle: Sagewood
- High: Ponderosa
- District: Douglas RE-1
Source: REcolorado. This data may not be complete. We recommend contacting the local school district to confirm school assignments for this home.
Get a cash offer in 3 minutes
Find out how much your home could sell for in as little as 3 minutes with a no-obligation cash offer.
Estimated market value
$2,451,100

