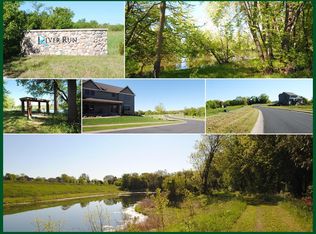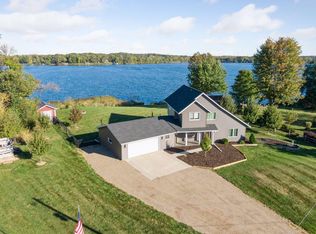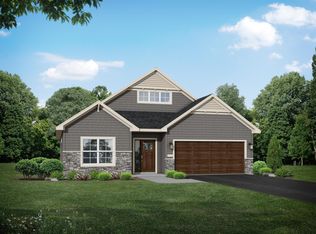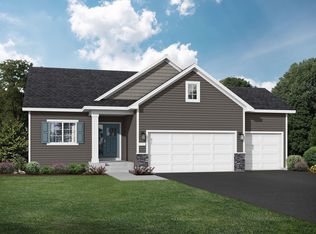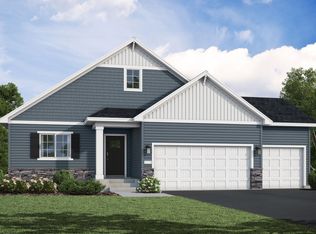Please note this is a To Be Built home and won't be started until it is sold. Photo's are from other models. Gorgeous lots that overlooks the Crow River in the backyard. The developer set up a minimal HOA for take care of the walking trail along the river and picnic pavilions. The Brittany II plan offers 1626 square feet finished designed for today's open concept living. There is 2 bedrooms, 2 baths on the main level plus a full walkout basement for future expansion. Great kitchen with lots of custom built popal cabinets, 42 inch uppers and granite countertops. Large center island with sink and snack bar overhand for bar stool seating. LG stainless steel kitchen appliances and a walk in pantry closet. Nice sized informal dining area with transom window up high on the outside wall for more natural lighting. There is a sliding glass door off the dining area that opens out to a future deck. There are 3 large fixed glass windows in the backwall of the great room that look out to the river. Desirable mudroom as you come in from the garage with a built in sitting bench. Convenient main floor laundry room with sink and pocket door. The owners suite offers a large 2 wide single hung window that also looks out at the river, the owenrs bath has a nice double sink vanity and walk in closet. The package includes 2 front yard trees, a sprinkler system and a sodded yard. Drake Construction will allow customization to the home plan for your wants and needs.
Active
$537,900
4849 Maple St, Rockford, MN 55373
2beds
1,626sqft
Est.:
Residential
Built in 2025
0.42 Acres Lot
$-- Zestimate®
$331/sqft
$29/mo HOA
What's special
Large center islandSodded yardSliding glass doorSprinkler systemCustom built popal cabinetsOpen concept livingOverlooks the crow river
- 309 days |
- 139 |
- 5 |
Zillow last checked: 8 hours ago
Listing updated: December 08, 2025 at 02:12pm
Listed by:
Daniel D Boman 612-801-8925,
Counselor Realty, Inc,
Gretchen R Boman 763-234-1060
Source: NorthstarMLS as distributed by MLS GRID,MLS#: 6657027
Tour with a local agent
Facts & features
Interior
Bedrooms & bathrooms
- Bedrooms: 2
- Bathrooms: 2
- Full bathrooms: 1
- 3/4 bathrooms: 1
Bedroom
- Level: Main
- Area: 127.6 Square Feet
- Dimensions: 11.6 x 11
Bedroom 2
- Level: Main
- Area: 176.8 Square Feet
- Dimensions: 13.6 x 13
Dining room
- Level: Main
- Area: 162.4 Square Feet
- Dimensions: 14 x 11.6
Foyer
- Level: Main
- Area: 78 Square Feet
- Dimensions: 13 x 06
Great room
- Level: Main
- Area: 274.56 Square Feet
- Dimensions: 17.6 x 15.6
Kitchen
- Level: Main
- Area: 169 Square Feet
- Dimensions: 13 x 13
Laundry
- Level: Main
- Area: 46.2 Square Feet
- Dimensions: 07 x 6.6
Mud room
- Level: Main
- Area: 55 Square Feet
- Dimensions: 11 x 05
Walk in closet
- Level: Main
- Area: 52.8 Square Feet
- Dimensions: 08 x 6.6
Heating
- Forced Air
Cooling
- Central Air
Appliances
- Included: Air-To-Air Exchanger, Dishwasher, Disposal, Electric Water Heater, Exhaust Fan, Microwave, Range, Refrigerator, Stainless Steel Appliance(s)
Features
- Basement: Daylight,Drain Tiled,Drainage System,Full,Concrete,Sump Pump,Unfinished,Walk-Out Access
- Has fireplace: No
Interior area
- Total structure area: 1,626
- Total interior livable area: 1,626 sqft
- Finished area above ground: 1,626
- Finished area below ground: 0
Property
Parking
- Total spaces: 3
- Parking features: Attached, Asphalt, Electric, Garage Door Opener
- Attached garage spaces: 3
- Has uncovered spaces: Yes
- Details: Garage Dimensions (19x24 11x22), Garage Door Height (7)
Accessibility
- Accessibility features: None
Features
- Levels: One
- Stories: 1
- Pool features: None
- Fencing: None
- Has view: Yes
- View description: River
- Has water view: Yes
- Water view: River
- Waterfront features: River View
Lot
- Size: 0.42 Acres
- Dimensions: 89 x 206 x 91 x 198
- Features: Sod Included in Price
Details
- Foundation area: 1626
- Parcel number: 113054004090
- Zoning description: Residential-Single Family
Construction
Type & style
- Home type: SingleFamily
- Property subtype: Residential
Materials
- Concrete, Frame
- Roof: Age 8 Years or Less,Asphalt,Pitched
Condition
- New construction: No
- Year built: 2025
Details
- Builder name: DRAKE CONSTRUCTION INC
Utilities & green energy
- Electric: Circuit Breakers, 100 Amp Service
- Gas: Natural Gas
- Sewer: City Sewer/Connected
- Water: City Water/Connected
- Utilities for property: Underground Utilities
Community & HOA
Community
- Subdivision: River Run
HOA
- Has HOA: Yes
- Services included: Hazard Insurance, Shared Amenities
- HOA fee: $350 annually
- HOA name: Ground Development
- HOA phone: 763-546-3152
Location
- Region: Rockford
Financial & listing details
- Price per square foot: $331/sqft
- Tax assessed value: $120,000
- Annual tax amount: $1,712
- Date on market: 2/4/2025
- Cumulative days on market: 369 days
- Road surface type: Paved
Estimated market value
Not available
Estimated sales range
Not available
$3,716/mo
Price history
Price history
| Date | Event | Price |
|---|---|---|
| 2/4/2025 | Listed for sale | $537,900-13.3%$331/sqft |
Source: | ||
| 7/26/2024 | Listing removed | $620,561$382/sqft |
Source: | ||
| 12/28/2023 | Listed for sale | $620,561+14.7%$382/sqft |
Source: | ||
| 12/26/2023 | Listing removed | -- |
Source: | ||
| 3/5/2023 | Price change | $540,833+287.7%$333/sqft |
Source: | ||
Public tax history
Public tax history
| Year | Property taxes | Tax assessment |
|---|---|---|
| 2025 | $1,704 -0.5% | $120,000 |
| 2024 | $1,712 -3.2% | $120,000 -4% |
| 2023 | $1,768 +57% | $125,000 +8.7% |
Find assessor info on the county website
BuyAbility℠ payment
Est. payment
$3,290/mo
Principal & interest
$2643
Property taxes
$430
Other costs
$217
Climate risks
Neighborhood: 55373
Nearby schools
GreatSchools rating
- 5/10Rockford Middle SchoolGrades: 5-8Distance: 1 mi
- 8/10Rockford High SchoolGrades: 9-12Distance: 1.8 mi
- 4/10Rockford Elementary Arts Magnet SchoolGrades: PK-4Distance: 1.6 mi
- Loading
- Loading
