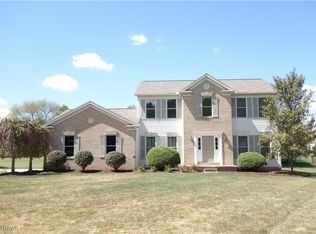Sold for $375,000
$375,000
4849 Edson Rd, Kent, OH 44240
4beds
3,024sqft
Single Family Residence
Built in 2001
0.51 Acres Lot
$399,100 Zestimate®
$124/sqft
$2,860 Estimated rent
Home value
$399,100
$359,000 - $447,000
$2,860/mo
Zestimate® history
Loading...
Owner options
Explore your selling options
What's special
This absolutely BEAUTIFUL, 4 bedroom, 2.5 bath, 2 car Garage sitting on .50 acre. Master suite w/vaulted ceiling and 2 walk-in closets supplies a nice get away for a quiet evening. Gorgeous gourmet kitchen with granite counter-tops along with a separate breakfast bar give plenty of seating room. Pella windows, brick facade and deck give a quality built feel to this Dutch Heritage Home. Tastefully decorated and so well maintained. Finished insulated basement adding about 1,000 sq.ft. of living space. First floor laundry room. Great back deck with composite material and new deck railing, making it virtually maintenance free was added in 2018. Home has a whole house water filter which was installed in 2015. All flooring on the first floor was replaced in 2016. 1/2 bath was updated in 2016. New Air Conditioning unit was installed in 2018. Roof was replaced in 2019. The storage room just had storage shelving added in 2021 and the 2nd. floor bath flooring was replaced in 2022.This is a must see on your list!! Definitely won't last. Bike Racks, Tool Rack & Shelves in the garage do not transfer with sale.
Zillow last checked: 8 hours ago
Listing updated: June 19, 2024 at 01:39pm
Listing Provided by:
Deborah A Kruis DAKruis@gmail.com330-221-0272,
Coldwell Banker Schmidt Realty
Bought with:
Angela D Kekel, 2014004305
Russell Real Estate Services
Source: MLS Now,MLS#: 5035732 Originating MLS: Akron Cleveland Association of REALTORS
Originating MLS: Akron Cleveland Association of REALTORS
Facts & features
Interior
Bedrooms & bathrooms
- Bedrooms: 4
- Bathrooms: 3
- Full bathrooms: 2
- 1/2 bathrooms: 1
- Main level bathrooms: 1
Primary bedroom
- Description: Flooring: Carpet
- Features: Window Treatments
- Level: Second
- Dimensions: 16.00 x 14.00
Bedroom
- Description: Flooring: Carpet
- Features: Cathedral Ceiling(s), Window Treatments
- Level: Second
- Dimensions: 11.00 x 11.00
Bedroom
- Features: Window Treatments
- Level: Second
- Dimensions: 10.00 x 11.00
Bedroom
- Description: Flooring: Carpet
- Features: Window Treatments
- Level: Second
- Dimensions: 11.00 x 11.00
Dining room
- Description: Flooring: Laminate
- Features: Breakfast Bar, Built-in Features, Window Treatments
- Level: First
- Dimensions: 14.00 x 11.00
Kitchen
- Description: Flooring: Laminate,Wood
- Features: Granite Counters, Window Treatments
- Level: First
- Dimensions: 13.00 x 12.00
Laundry
- Description: Flooring: Laminate
- Level: First
- Dimensions: 10 x 7
Living room
- Description: Flooring: Laminate
- Features: Fireplace, Window Treatments
- Level: First
- Dimensions: 18.00 x 14.00
Office
- Description: Flooring: Laminate,Wood
- Features: Window Treatments
- Level: First
- Dimensions: 12.00 x 13.00
Recreation
- Description: Flooring: Carpet
- Features: Window Treatments
- Level: Lower
- Dimensions: 13.00 x 22.00
Recreation
- Description: Flooring: Carpet
- Features: Window Treatments
- Level: Lower
- Dimensions: 13.00 x 27.00
Heating
- Baseboard, Forced Air, Gas
Cooling
- Central Air
Appliances
- Included: Dishwasher, Microwave, Range
Features
- Windows: Drapes, Insulated Windows, Screens, Window Treatments
- Basement: Full,Finished
- Number of fireplaces: 1
- Fireplace features: Gas, Gas Log, Living Room
Interior area
- Total structure area: 3,024
- Total interior livable area: 3,024 sqft
- Finished area above ground: 2,016
- Finished area below ground: 1,008
Property
Parking
- Total spaces: 2
- Parking features: Attached, Drain, Driveway, Electricity, Garage, Garage Door Opener, Paved
- Attached garage spaces: 2
Accessibility
- Accessibility features: None
Features
- Levels: Two
- Stories: 2
- Patio & porch: Deck, Front Porch
- Exterior features: Fire Pit
- Pool features: None
- Fencing: None
- Has view: Yes
- View description: Panoramic, Rural
Lot
- Size: 0.51 Acres
- Dimensions: 100 x 220
- Features: Back Yard, City Lot, Few Trees
Details
- Additional structures: Outbuilding, Storage
- Parcel number: 040121000004000
Construction
Type & style
- Home type: SingleFamily
- Architectural style: Colonial
- Property subtype: Single Family Residence
Materials
- Brick, Other, Concrete, Vinyl Siding
- Foundation: Block
- Roof: Asphalt,Fiberglass
Condition
- Year built: 2001
Details
- Builder name: Dutch Heritage Homes
- Warranty included: Yes
Utilities & green energy
- Sewer: Public Sewer
- Water: Public
Community & neighborhood
Security
- Security features: Security System, Smoke Detector(s)
Community
- Community features: None
Location
- Region: Kent
- Subdivision: King Rdg Sub
Other
Other facts
- Listing terms: Cash,Conventional,FHA,USDA Loan,VA Loan
Price history
| Date | Event | Price |
|---|---|---|
| 6/18/2024 | Sold | $375,000-1.3%$124/sqft |
Source: | ||
| 5/21/2024 | Pending sale | $379,900$126/sqft |
Source: | ||
| 5/14/2024 | Price change | $379,900-2.1%$126/sqft |
Source: | ||
| 5/3/2024 | Listed for sale | $387,900+78%$128/sqft |
Source: | ||
| 11/25/2014 | Sold | $217,900-0.9%$72/sqft |
Source: | ||
Public tax history
| Year | Property taxes | Tax assessment |
|---|---|---|
| 2024 | $4,771 +3.9% | $100,490 +29% |
| 2023 | $4,594 -0.3% | $77,880 |
| 2022 | $4,607 +2.5% | $77,880 |
Find assessor info on the county website
Neighborhood: 44240
Nearby schools
GreatSchools rating
- 7/10Brimfield Elementary SchoolGrades: K-5Distance: 1.6 mi
- 8/10Field Middle SchoolGrades: 6-8Distance: 3.9 mi
- 4/10Field High SchoolGrades: 9-12Distance: 3.9 mi
Schools provided by the listing agent
- District: Field LSD - 6703
Source: MLS Now. This data may not be complete. We recommend contacting the local school district to confirm school assignments for this home.
Get a cash offer in 3 minutes
Find out how much your home could sell for in as little as 3 minutes with a no-obligation cash offer.
Estimated market value$399,100
Get a cash offer in 3 minutes
Find out how much your home could sell for in as little as 3 minutes with a no-obligation cash offer.
Estimated market value
$399,100
