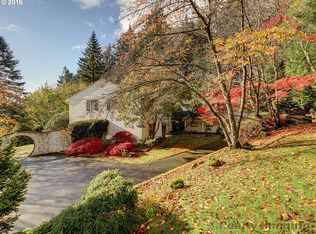Designed by architect Roscoe Hemenway this brick Tudor Revival estate is situated on nearly three acres of gently sloping land high in the west hills with southern exposure. Enjoy a stroll through the serene garden landscape with specimen fruit trees and heritage grapes. The home is a sophisticated historic landmark with a grand entry hall, wide plank oak floors, knotty pine, Philippine mahogany and beautiful woodwork throughout.
This property is off market, which means it's not currently listed for sale or rent on Zillow. This may be different from what's available on other websites or public sources.
