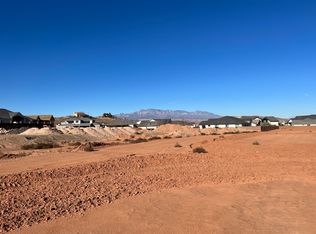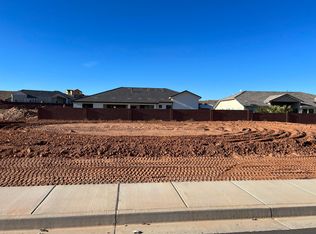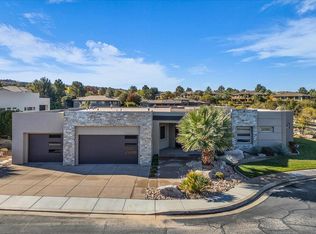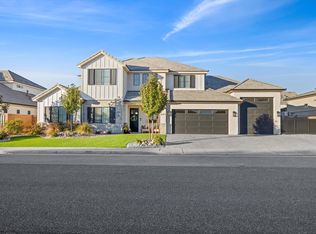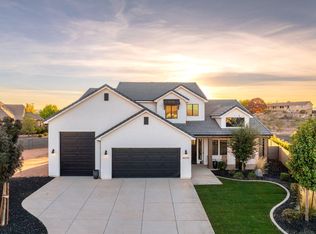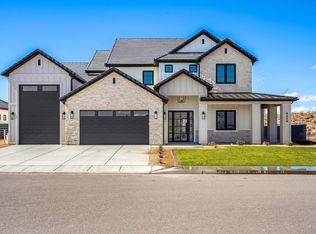Welcome to a one-of-a-kind custom luxury home where timeless architecture meets modern sophistication. Located in one of Southern Utah's most sought-after communities, this brand-new residence is crafted with premium materials, thoughtful design, and an effortless flow that elevates daily living.
From the moment you arrive, the home exudes presence. Stone accents, clean lines, a spacious 3-car garage plus RV garage, and meticulous curb appeal set the tone for what's inside.
Step through the 8 ft front door and into a grand foyer with an arched ceiling, designer lighting, and exposed beams that immediately showcase the craftsmanship of this home. The open-concept great room features wide-plank hardwood flooring, expansive sliders for seamless indoor-outdoor living, and a striking chandelier that defines the dining space. Natural light pours through every window, creating a warm and inviting atmosphere.
The heart of the home is the gourmet chef's kitchen, complete with a massive Taj Mahal quartz island, custom inset cherry wood cabinetry, brass fixtures, designer pendants, and a built in Frigidaire fridge and freezer. The nearby butler pantry offers abundant storage, display shelving, and additional prep space for entertaining and staying organized.
Retreat to the luxurious primary suite, where tall windows, soft natural light, and calming finishes set the scene for relaxation. The spa-inspired ensuite features an extended double vanity, custom mirrors, brass lighting, a walk-in shower with built-in niches, and beautiful tile craftsmanship.
Two additional guest bedrooms include designer lighting, double-door closets, and crisp finishes, all just steps away from an elegant full bathroom featuring custom tilework and a deep soaking tub. The half bath near the foyer adds another touch of luxury with custom cabinets and statement sconces.
The laundry and mudroom are spacious and stylish, offering checkerboard tile flooring, ample cabinetry, a deep sink, and convenient access points to the garage and living areas.
Beyond the glass, the covered patio provides year-round enjoyment with recessed lighting and plenty of room for outdoor dining or lounge seating. The private backyard features low-maintenance desert landscaping and walking distance to Zion Shores surf park. Be sure to check out Zion Shores on the web. The largest wave park in the US coming in 2027 to this neighborhood
New construction
$1,285,000
4848 S Homestead Way, Washington, UT 84780
3beds
3baths
2,856sqft
Est.:
Single Family Residence
Built in 2025
10,454.4 Square Feet Lot
$1,278,300 Zestimate®
$450/sqft
$163/mo HOA
What's special
Brass fixturesCustom mirrorsMeticulous curb appealOpen-concept great roomSpa-inspired ensuiteExtended double vanityLuxurious primary suite
- 28 days |
- 620 |
- 31 |
Zillow last checked: 8 hours ago
Listing updated: December 03, 2025 at 09:18am
Listed by:
Marlene R Ritzman 435-215-5707,
RE/MAX ASSOCIATES SO UTAH
Source: WCBR,MLS#: 25-266794
Tour with a local agent
Facts & features
Interior
Bedrooms & bathrooms
- Bedrooms: 3
- Bathrooms: 3
Primary bedroom
- Level: Main
Bedroom 2
- Level: Main
Bedroom 3
- Level: Main
Bathroom
- Level: Main
Bathroom
- Level: Main
Bathroom
- Level: Main
Den
- Level: Main
Dining room
- Level: Main
Kitchen
- Level: Main
Laundry
- Level: Main
Living room
- Level: Main
Heating
- Natural Gas
Cooling
- Heat Pump, None
Features
- Number of fireplaces: 1
Interior area
- Total structure area: 2,856
- Total interior livable area: 2,856 sqft
- Finished area above ground: 2,856
Property
Parking
- Total spaces: 3
- Parking features: Attached, Extra Depth, Extra Width, Garage Door Opener, RV Garage, Storage
- Attached garage spaces: 3
Accessibility
- Accessibility features: Accessible Approach with Ramp, Accessible Bedroom, Accessible Central Living Area, Accessible Closets, Accessible Common Area, Accessible Doors, Accessible Entrance, Accessible Full Bath, Accessible Kitchen, Central Living Area, Grip-Accessible Features, Visitor Bathroom
Features
- Stories: 1
- Pool features: Concrete/Gunite, Fenced, In Ground, Outdoor Pool, Resident Use Only
- Spa features: Heated
- Has view: Yes
- View description: Mountain(s)
Lot
- Size: 10,454.4 Square Feet
- Dimensions: 106 x 102
- Features: Curbs & Gutters, Level
Details
- Parcel number: WHOST440
- Zoning description: Residential
Construction
Type & style
- Home type: SingleFamily
- Property subtype: Single Family Residence
Materials
- Stucco
- Foundation: Slab
- Roof: Tile
Condition
- Under Construction
- New construction: Yes
- Year built: 2025
Utilities & green energy
- Water: Culinary, Irrigation
- Utilities for property: Dixie Power, Electricity Connected, Natural Gas Connected
Community & HOA
Community
- Features: Sidewalks
- Subdivision: HOMESTEADS AT STUCKI FARMS
HOA
- Has HOA: Yes
- Services included: Common Area Maintenance
- HOA fee: $163 monthly
Location
- Region: Washington
Financial & listing details
- Price per square foot: $450/sqft
- Annual tax amount: $1,381
- Date on market: 11/14/2025
- Cumulative days on market: 30 days
- Listing terms: Conventional,Cash
- Inclusions: Window, Double Pane, Walk-in Closet(s), Sprinkler, Full, Sprinkler, Auto, Refrigerator, Range Hood, Patio, Covered, Oven/Range, Built-in, Microwave, Landscaped, Full, Home Warranty, Handicap Features, Garden Tub, Freezer, Fenced, Partial, Dishwasher, Deck, Covered, Ceiling, Vaulted, Ceiling Fan(s), Bath, Sep Tub/Shwr
- Electric utility on property: Yes
- Road surface type: Paved
Estimated market value
$1,278,300
$1.21M - $1.34M
Not available
Price history
Price history
| Date | Event | Price |
|---|---|---|
| 11/14/2025 | Listed for sale | $1,285,000+7.1%$450/sqft |
Source: WCBR #25-266794 Report a problem | ||
| 9/27/2025 | Listing removed | $1,200,000$420/sqft |
Source: | ||
| 5/1/2025 | Listed for sale | $1,200,000+445.5%$420/sqft |
Source: WCBR #25-260846 Report a problem | ||
| 11/22/2024 | Sold | -- |
Source: WCBR #24-255129 Report a problem | ||
| 10/29/2024 | Pending sale | $220,000$77/sqft |
Source: WCBR #24-255129 Report a problem | ||
Public tax history
Public tax history
Tax history is unavailable.BuyAbility℠ payment
Est. payment
$7,281/mo
Principal & interest
$6218
Property taxes
$450
Other costs
$613
Climate risks
Neighborhood: 84780
Nearby schools
GreatSchools rating
- 7/10Majestic Fields SchoolGrades: PK-5Distance: 1.7 mi
- 9/10Crimson Cliffs MiddleGrades: 8-9Distance: 0.8 mi
- 8/10Crimson Cliffs HighGrades: 10-12Distance: 0.9 mi
Schools provided by the listing agent
- Elementary: Majestic Fields Elementary
- Middle: Crimson Cliffs Middle
- High: Crimson Cliffs High
Source: WCBR. This data may not be complete. We recommend contacting the local school district to confirm school assignments for this home.
- Loading
- Loading
