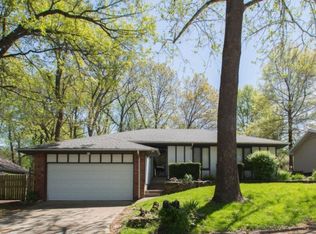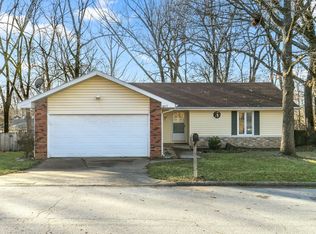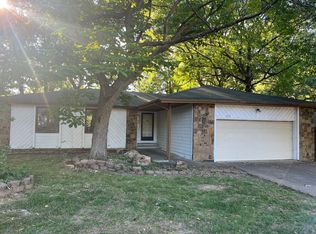Bright and Cheery with All of the Upgrades! Tucked Away in the Trees, in the back of The Village Addition of Battlefield awaits this Fresh Remodel. Located in McBride/Wilson - Kickapoo School District! and Situated on a large park-like lot with Huge brand new deck and privacy fence. Large Kitchen/ Dining combo features New Stainless appliances, Solid Granite counter tops, roll around island and 4-top breakfast bar with plenty of room for your large table. Real Hardwood floors throughout with New carpet in the bedrooms and upstairs. Big Living Room is complete with wood burning fireplace, skylights, deck access and soaring ceilings.
This property is off market, which means it's not currently listed for sale or rent on Zillow. This may be different from what's available on other websites or public sources.



