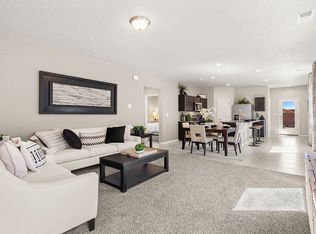Sold
Price Unknown
4848 Longs Peak Rd NE, Rio Rancho, NM 87144
3beds
1,481sqft
Single Family Residence
Built in 2022
4,791.6 Square Feet Lot
$334,500 Zestimate®
$--/sqft
$2,094 Estimated rent
Home value
$334,500
$301,000 - $371,000
$2,094/mo
Zestimate® history
Loading...
Owner options
Explore your selling options
What's special
Better than brand new 2-year-old Smart Home with numerous upgrades and an amazing backyard oasis! The Sophia model features 3 bedrooms, 2 bathrooms, with direct entry 2 car garage. This move=in ready home features upgraded designer carpet, and designer ceramic flooring in all wet areas, raised panel interior doors, 9-foot ceilings, granite kitchen counter tops and cultured marble in vanities in the bathrooms just to name a few. The backyard is fully enclosed, landscaped and features a bar and brick pavers. There is a shed on the property that conveys for added storage. Home comes with all remaining warranties from building completion. Come view this upgraded Smart Home today before it's too late!!
Zillow last checked: 8 hours ago
Listing updated: December 20, 2024 at 02:13pm
Listed by:
Julita Howard 505-819-9254,
Julita Howard Realty, LLC
Bought with:
Desiree Barton, 18202
Property Partners Inc.
Source: SWMLS,MLS#: 1073749
Facts & features
Interior
Bedrooms & bathrooms
- Bedrooms: 3
- Bathrooms: 2
- Full bathrooms: 1
- 3/4 bathrooms: 1
Primary bedroom
- Level: Main
- Area: 145.41
- Dimensions: 13.1 x 11.1
Kitchen
- Level: Main
- Area: 199.92
- Dimensions: 14.7 x 13.6
Living room
- Level: Main
- Area: 232.26
- Dimensions: 14.7 x 15.8
Heating
- Combination, Central, Forced Air
Cooling
- Refrigerated
Appliances
- Included: Dryer, ENERGY STAR Qualified Appliances, Disposal, Microwave, Refrigerator, Washer
- Laundry: Electric Dryer Hookup
Features
- Ceiling Fan(s), Dual Sinks, Great Room, Kitchen Island, Main Level Primary, Pantry, Shower Only, Separate Shower, Cable TV, Walk-In Closet(s)
- Flooring: Carpet, Tile
- Windows: Double Pane Windows, Insulated Windows, Vinyl
- Has basement: No
- Has fireplace: No
Interior area
- Total structure area: 1,481
- Total interior livable area: 1,481 sqft
Property
Parking
- Total spaces: 2
- Parking features: Attached, Finished Garage, Garage
- Attached garage spaces: 2
Features
- Levels: One
- Stories: 1
- Patio & porch: Covered, Open, Patio
- Exterior features: Private Yard
- Fencing: Wall
Lot
- Size: 4,791 sqft
Details
- Additional structures: Shed(s)
- Parcel number: N/A
- Zoning description: RR
Construction
Type & style
- Home type: SingleFamily
- Property subtype: Single Family Residence
Materials
- Frame, Stucco
- Roof: Pitched,Shingle
Condition
- Resale
- New construction: No
- Year built: 2022
Details
- Builder name: D.R. Horton
Utilities & green energy
- Sewer: Public Sewer
- Water: Public
- Utilities for property: Electricity Available, Electricity Connected, Natural Gas Available, Natural Gas Connected, Sewer Available
Green energy
- Energy generation: None
Community & neighborhood
Security
- Security features: Smoke Detector(s)
Location
- Region: Rio Rancho
- Subdivision: Mountain Hawk
HOA & financial
HOA
- Has HOA: Yes
- HOA fee: $30 monthly
- Services included: Common Areas
Other
Other facts
- Listing terms: Cash,Conventional
Price history
| Date | Event | Price |
|---|---|---|
| 12/20/2024 | Sold | -- |
Source: | ||
| 11/26/2024 | Pending sale | $348,000$235/sqft |
Source: | ||
| 11/14/2024 | Price change | $348,000-0.6%$235/sqft |
Source: | ||
| 11/11/2024 | Price change | $350,000-0.7%$236/sqft |
Source: | ||
| 10/22/2024 | Price change | $352,500-1.4%$238/sqft |
Source: | ||
Public tax history
| Year | Property taxes | Tax assessment |
|---|---|---|
| 2025 | $3,857 +5.4% | $110,540 +8.8% |
| 2024 | $3,661 +2.6% | $101,575 +3% |
| 2023 | $3,567 +575.1% | $98,616 +678.5% |
Find assessor info on the county website
Neighborhood: 87144
Nearby schools
GreatSchools rating
- 7/10Vista Grande Elementary SchoolGrades: K-5Distance: 1.9 mi
- 8/10Mountain View Middle SchoolGrades: 6-8Distance: 3.9 mi
- 7/10V Sue Cleveland High SchoolGrades: 9-12Distance: 3.8 mi
Get a cash offer in 3 minutes
Find out how much your home could sell for in as little as 3 minutes with a no-obligation cash offer.
Estimated market value$334,500
Get a cash offer in 3 minutes
Find out how much your home could sell for in as little as 3 minutes with a no-obligation cash offer.
Estimated market value
$334,500
